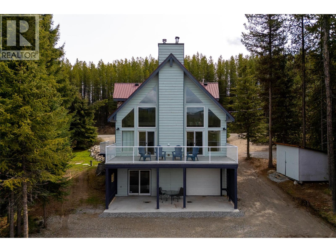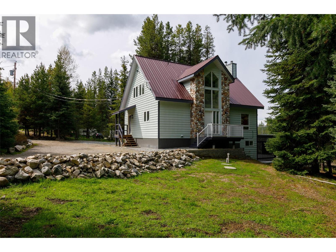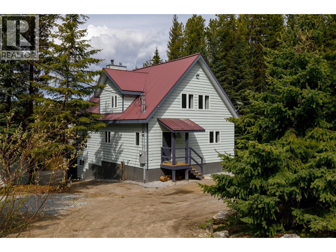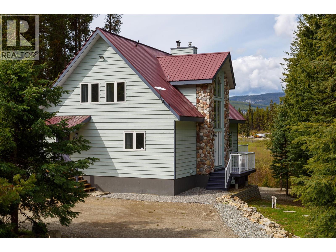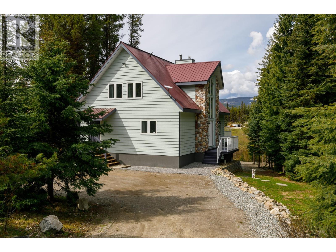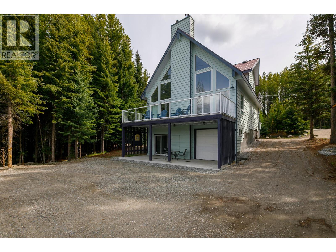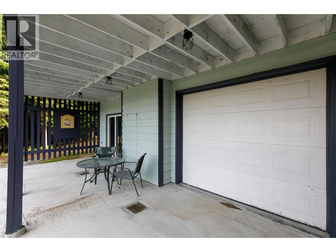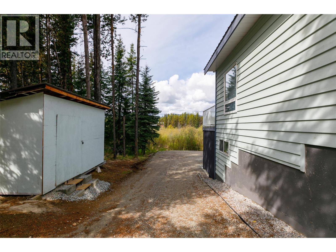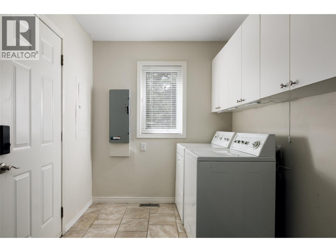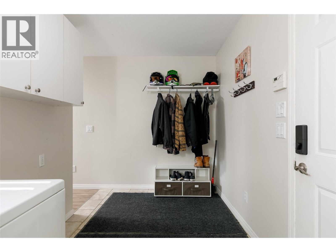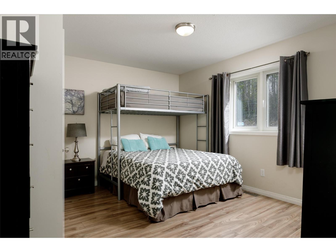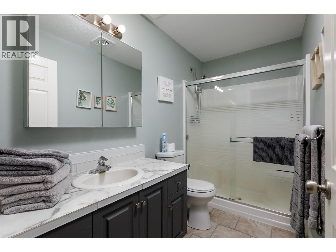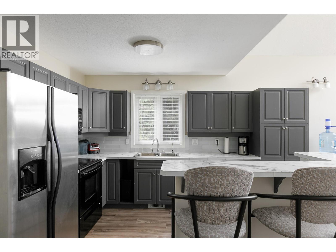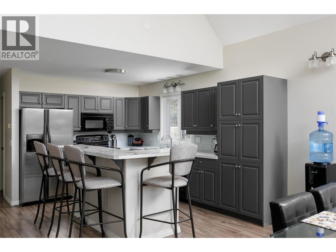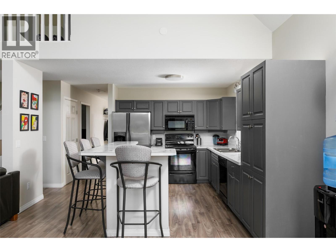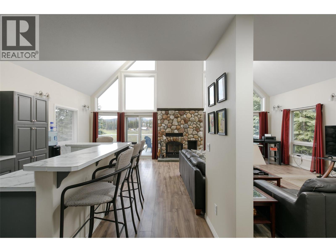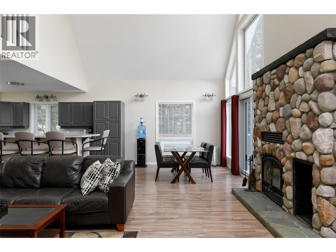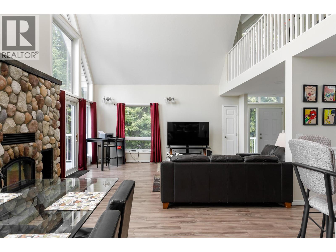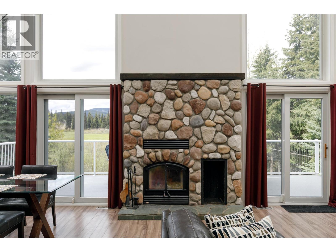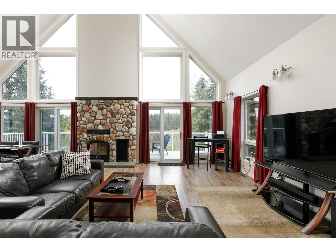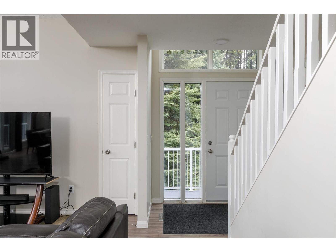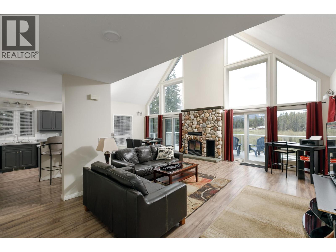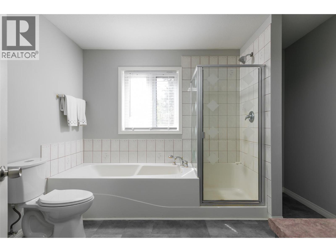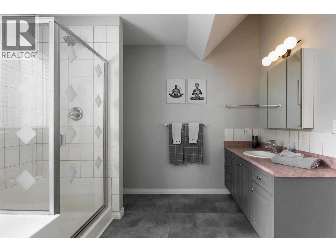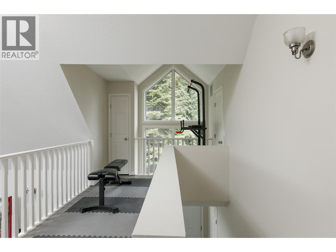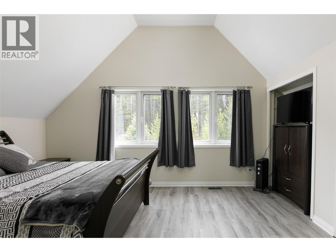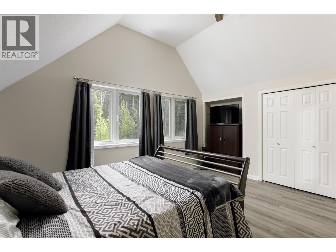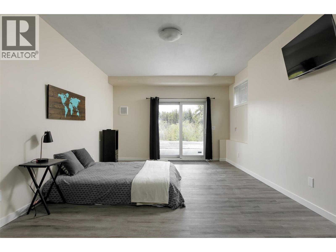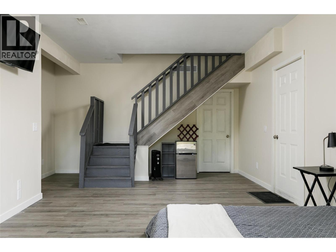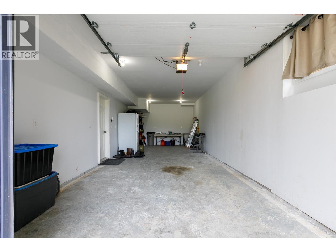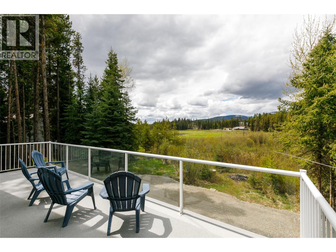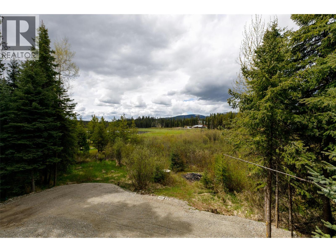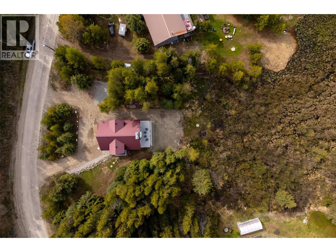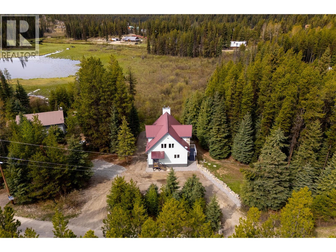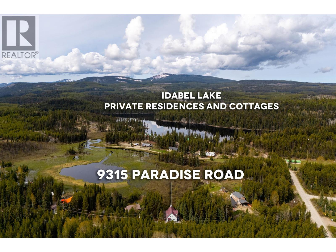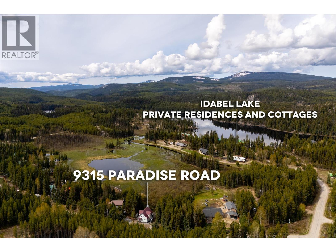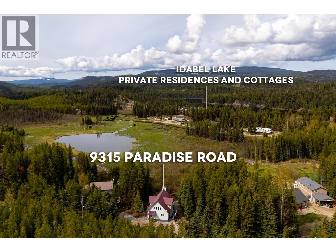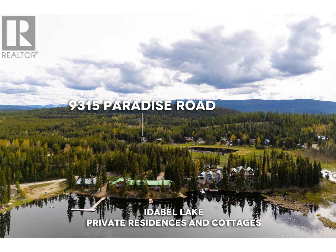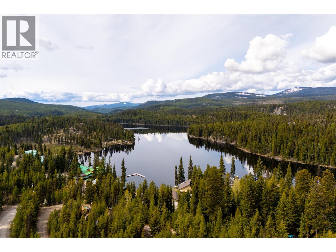3 Bedroom
2 Bathroom
1829 sqft
Split Level Entry
Fireplace
Forced Air
Acreage
Level
$799,000
YEAR ROUND LIVING ? AIRBNB? WEEKEND GETAWAY? Welcome to your dream getaway at Idabel Lake, where rustic charm meets modern comfort in this beautiful 3-bedroom, 2-bathroom home. Nestled on over an acre of flat, usable land, this property offers the perfect combination of tranquility, space, and year-round recreation. Inside, you'll find a thoughtfully designed layout with soaring high ceilings and an abundance of natural light. The main floor features an open-concept kitchen and living area, perfect for entertaining or cozy nights by the fire. A second bedroom, and laundry area provide convenience and flexibility for guests or family living. Step outside onto your expansive deck overlooking a serene pond, perfect for morning coffee, stargazing, or wildlife watching. Upstairs, retreat to your private master bedroom loft complete with a full ensuite, offering peaceful views and a quiet space to unwind. The walkout basement boasts a separate entrance plus a bedroom/large recreation room— also ideal for a games area, home gym, or additional guest space. Bring all your toys ! This home includes a tandem garage to store all your outdoor fun, not to mention lots of space to build a workshop, or potential guest bunkie. Located in a welcoming community just a short drive to town and minutes from a ski hill, this property is a rare opportunity for anyone seeking lakeside living with four-season adventure right outside the door—snowmobiling, fishing, hiking, and more await you. (id:41053)
Property Details
|
MLS® Number
|
10365377 |
|
Property Type
|
Single Family |
|
Neigbourhood
|
Joe Rich |
|
Amenities Near By
|
Recreation, Ski Area |
|
Community Features
|
Family Oriented, Rural Setting |
|
Features
|
Level Lot, Private Setting, Treed, One Balcony |
|
Parking Space Total
|
12 |
|
View Type
|
Mountain View |
Building
|
Bathroom Total
|
2 |
|
Bedrooms Total
|
3 |
|
Appliances
|
Refrigerator, Dishwasher, Dryer, Range - Electric, Washer |
|
Architectural Style
|
Split Level Entry |
|
Constructed Date
|
1997 |
|
Construction Style Attachment
|
Detached |
|
Construction Style Split Level
|
Other |
|
Exterior Finish
|
Wood Siding |
|
Fireplace Present
|
Yes |
|
Fireplace Total
|
1 |
|
Fireplace Type
|
Free Standing Metal,unknown |
|
Flooring Type
|
Carpeted, Laminate |
|
Heating Fuel
|
Electric |
|
Heating Type
|
Forced Air |
|
Roof Material
|
Metal |
|
Roof Style
|
Unknown |
|
Stories Total
|
3 |
|
Size Interior
|
1829 Sqft |
|
Type
|
House |
|
Utility Water
|
Well |
Parking
|
Additional Parking
|
|
|
Attached Garage
|
2 |
|
R V
|
|
Land
|
Access Type
|
Easy Access |
|
Acreage
|
Yes |
|
Land Amenities
|
Recreation, Ski Area |
|
Landscape Features
|
Level |
|
Sewer
|
Septic Tank |
|
Size Irregular
|
1.09 |
|
Size Total
|
1.09 Ac|1 - 5 Acres |
|
Size Total Text
|
1.09 Ac|1 - 5 Acres |
|
Surface Water
|
Ponds |
|
Zoning Type
|
Unknown |
Rooms
| Level |
Type |
Length |
Width |
Dimensions |
|
Second Level |
Full Bathroom |
|
|
11'3'' x 9'9'' |
|
Second Level |
Primary Bedroom |
|
|
12'2'' x 15'6'' |
|
Basement |
Other |
|
|
36'7'' x 12'7'' |
|
Basement |
Bedroom |
|
|
24'8'' x 12'7'' |
|
Main Level |
Kitchen |
|
|
24'3'' x 13'2'' |
|
Main Level |
Bedroom |
|
|
12'3'' x 13'0'' |
|
Main Level |
Full Bathroom |
|
|
4'11'' x 9'10'' |
|
Main Level |
Laundry Room |
|
|
6'11'' x 13'3'' |
|
Main Level |
Dining Room |
|
|
24'2'' x 12'10'' |
|
Main Level |
Living Room |
|
|
20'8'' x 13'2'' |
https://www.realtor.ca/real-estate/28971583/9315-paradise-road-kelowna-joe-rich







