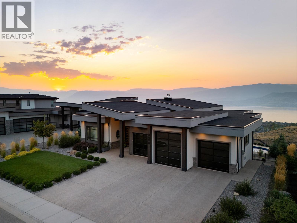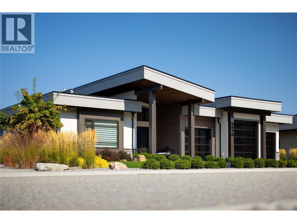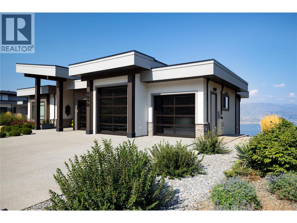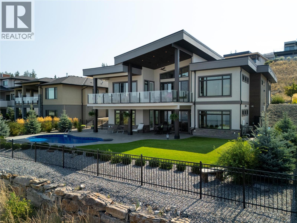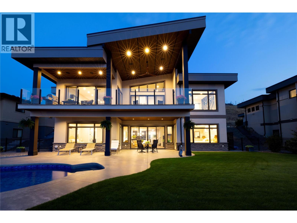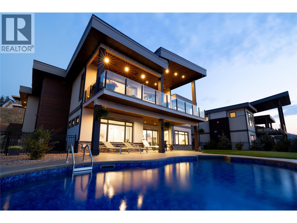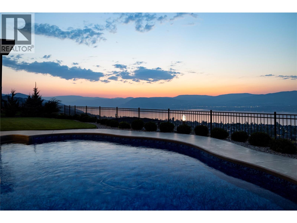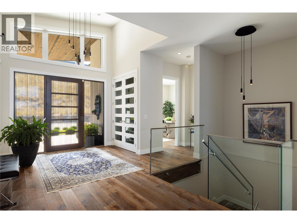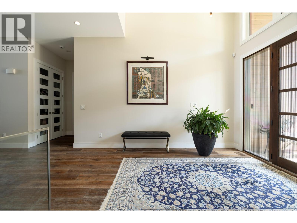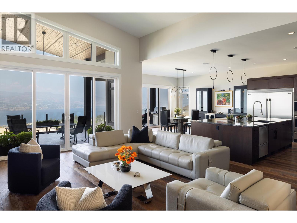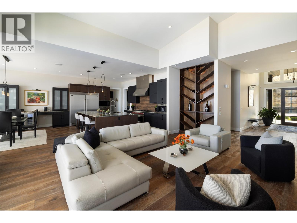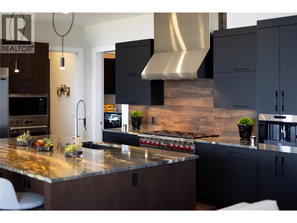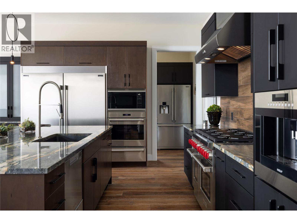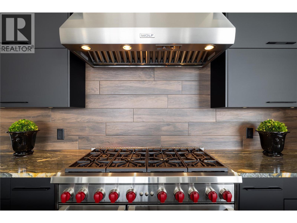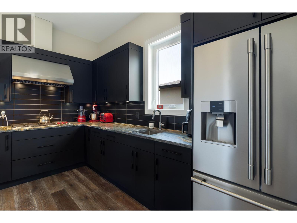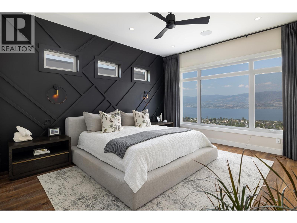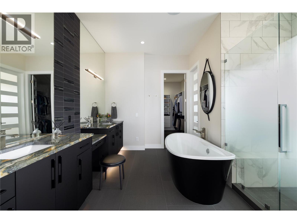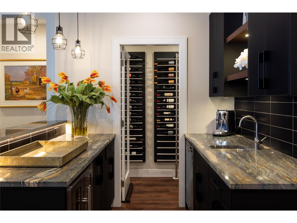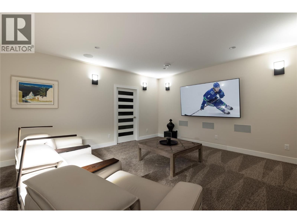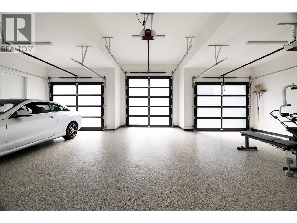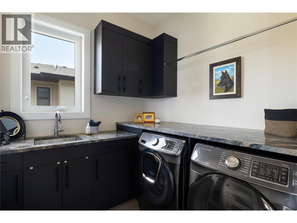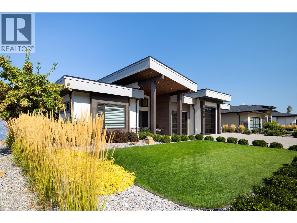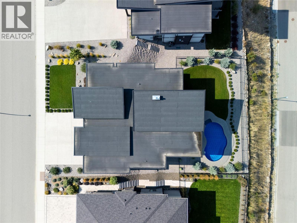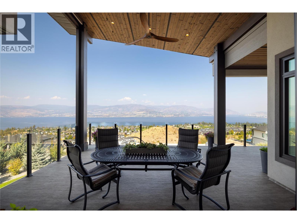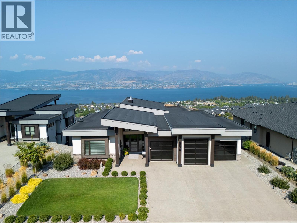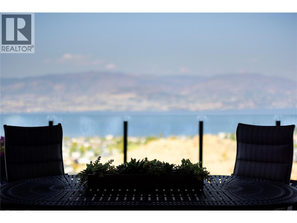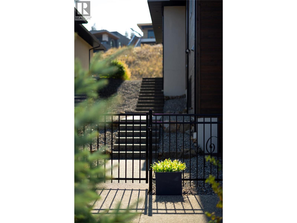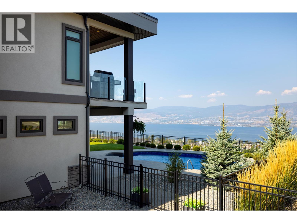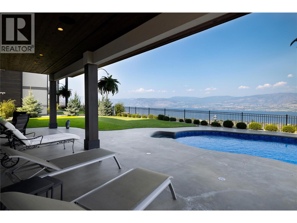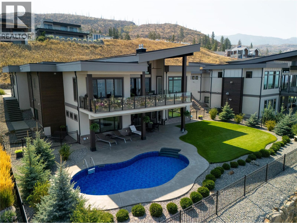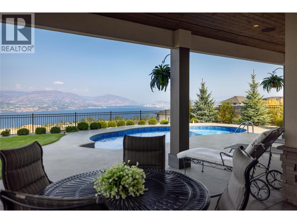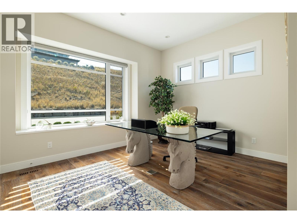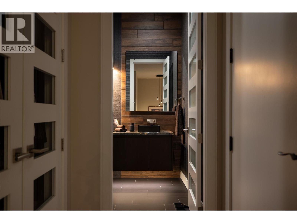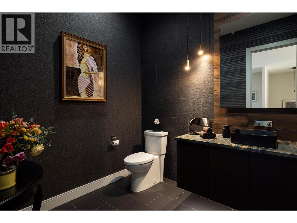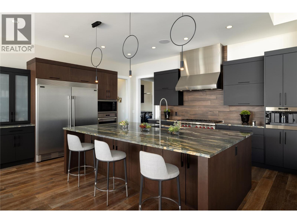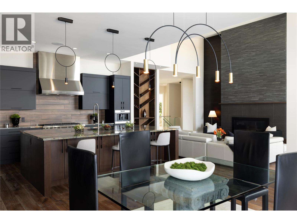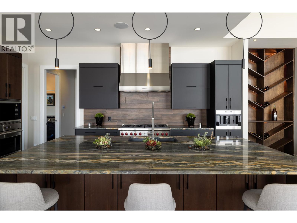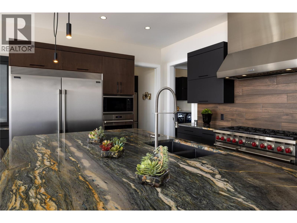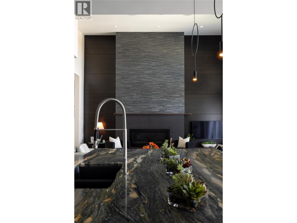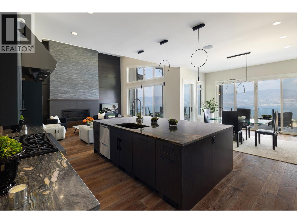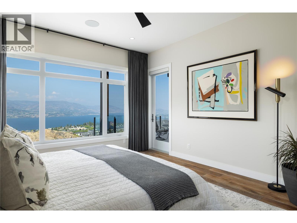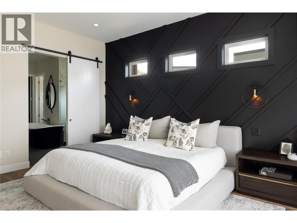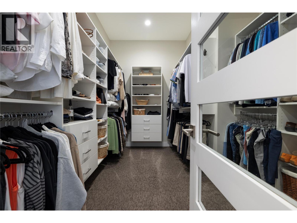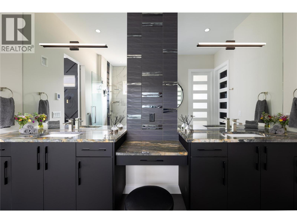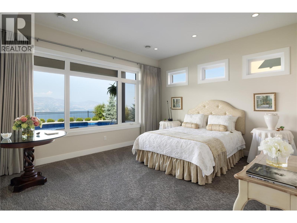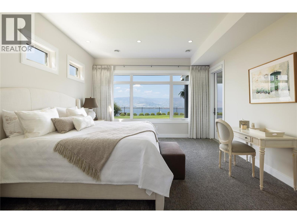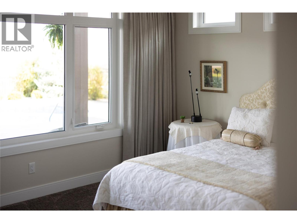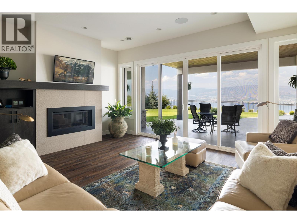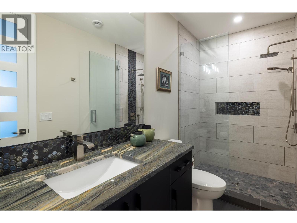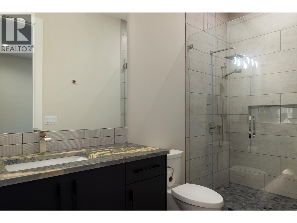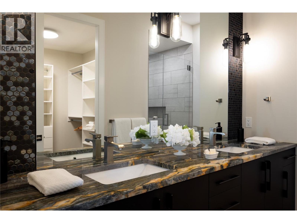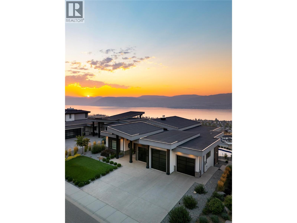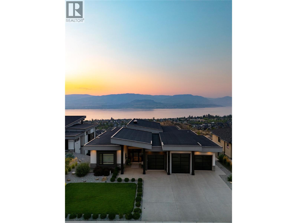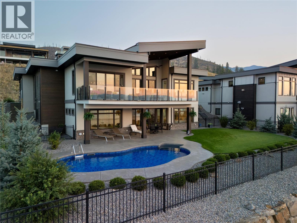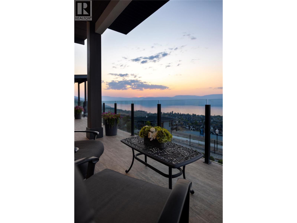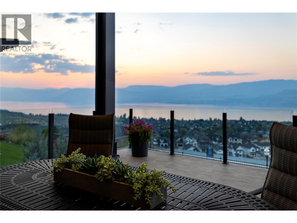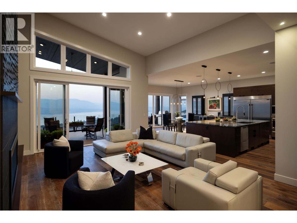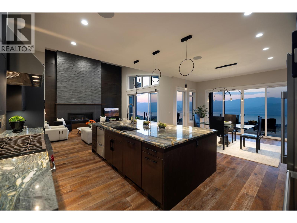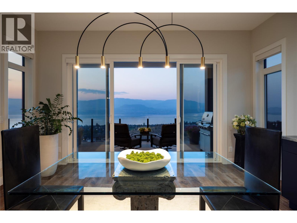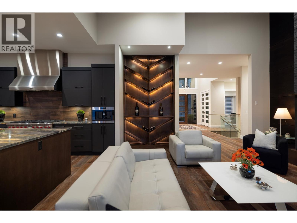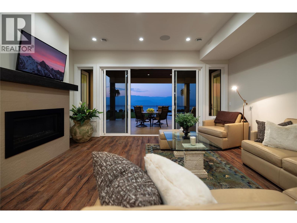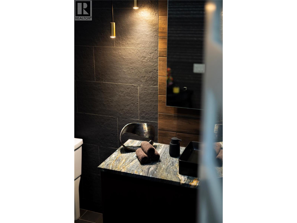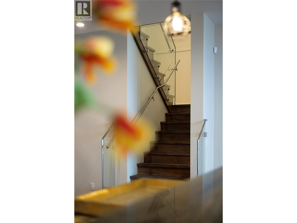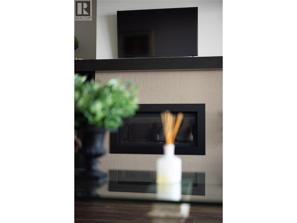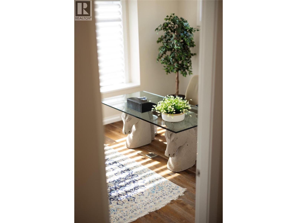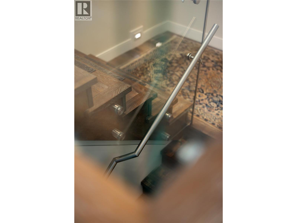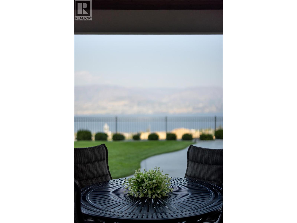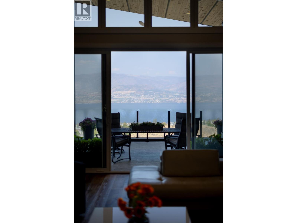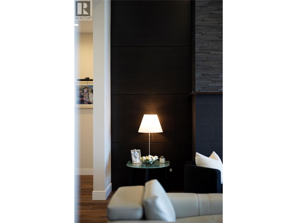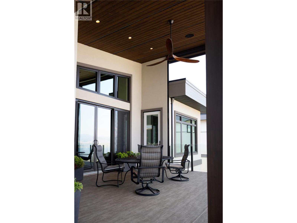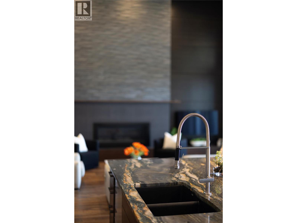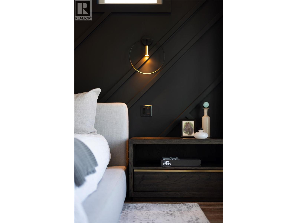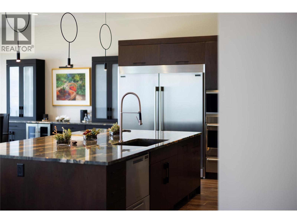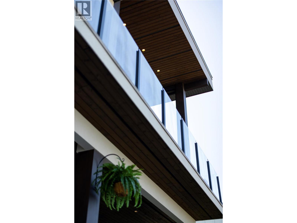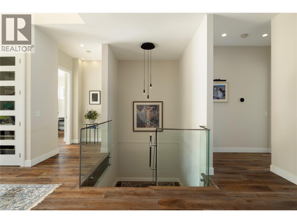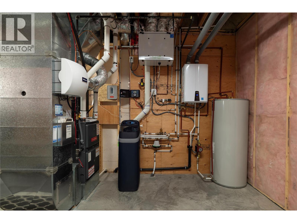5572 Upper Mission Drive Kelowna, British Columbia V1W 5M4
$2,998,000
Welcome home to paradise. This custom-built and designed 5008 sq ft modern home features gorgeous lake views and the ultimate in indoor-outdoor living. Come and see for yourself why this is the #1 home on the block. Smart main floor layout with a relaxing spa-like primary bdrm ensuite+ large office. Your senses are drawn to the views in the gorgeous great room w/modern fireplace and custom millwork. The open dining room is ideal for hosting. Feast in the simply incredible kitchen with a showpiece island, every professional appliance a passionate home-chef could want, and a full-sized pantry with a second cooktop, fridge, and generous counter/storage space. Large laundry + mud room. Upr deck with gas bbq hookup, power sun shade. On the walkout lower level are 3 guest bdrms each with their own ensuite + walk-in closet. Temp-controlled wine cellar , wet bar, family room w/fireplace. Custom pool + the perfect-sized lawn to entertain the little ones or pets. Lower deck boasts cedar soffits, covered seating and room for a hot-tub. 3 car garage with epoxy floor, sink + 10 ft middle door for a boat RV or collector car lift. Alarm+video security. Smart controls for heat, pool, audio and more. Located in the prestigious Trestle Ridge development in award-winning Kettle Valley, mins to the lake, wineries, parks and walk/bike to some of the best trails in the city. Sunset views are simply incredible. Quality built by an award-winning builder and designed by the talented Materia Group. (id:41053)
Open House
This property has open houses!
12:00 pm
Ends at:1:30 pm
Join Justin Baarts of Engel & Völkers Okanagan at this open house.
Property Details
| MLS® Number | 10361914 |
| Property Type | Single Family |
| Neigbourhood | Kettle Valley |
| Community Features | Pets Allowed, Rentals Allowed |
| Features | Central Island, Balcony |
| Parking Space Total | 7 |
| Pool Type | Inground Pool |
| View Type | Unknown, City View, Lake View, Mountain View, Valley View, View (panoramic) |
Building
| Bathroom Total | 6 |
| Bedrooms Total | 5 |
| Appliances | Refrigerator, Dishwasher, Dryer, Freezer, Cooktop - Gas, Hot Water Instant, Microwave, Oven, Hood Fan, Washer, Oven - Built-in |
| Architectural Style | Contemporary |
| Constructed Date | 2018 |
| Construction Style Attachment | Detached |
| Cooling Type | Central Air Conditioning |
| Exterior Finish | Cedar Siding, Stone, Stucco |
| Fireplace Fuel | Gas |
| Fireplace Present | Yes |
| Fireplace Total | 2 |
| Fireplace Type | Unknown |
| Flooring Type | Carpeted, Hardwood, Wood, Tile |
| Half Bath Total | 2 |
| Heating Fuel | Other |
| Heating Type | Forced Air, See Remarks |
| Roof Material | Other |
| Roof Style | Unknown |
| Stories Total | 2 |
| Size Interior | 5008 Sqft |
| Type | House |
| Utility Water | Municipal Water |
Parking
| Attached Garage | 3 |
Land
| Acreage | No |
| Landscape Features | Underground Sprinkler |
| Sewer | Municipal Sewage System |
| Size Irregular | 0.3 |
| Size Total | 0.3 Ac|under 1 Acre |
| Size Total Text | 0.3 Ac|under 1 Acre |
Rooms
| Level | Type | Length | Width | Dimensions |
|---|---|---|---|---|
| Lower Level | Partial Bathroom | Measurements not available | ||
| Lower Level | Full Ensuite Bathroom | Measurements not available | ||
| Lower Level | Full Ensuite Bathroom | Measurements not available | ||
| Lower Level | Full Ensuite Bathroom | Measurements not available | ||
| Lower Level | Media | 21'9'' x 15'10'' | ||
| Lower Level | Bedroom | 17'4'' x 18'5'' | ||
| Lower Level | Bedroom | 15'11'' x 18'11'' | ||
| Lower Level | Bedroom | 17'5'' x 13'11'' | ||
| Main Level | Partial Bathroom | Measurements not available | ||
| Main Level | Bedroom | 11'11'' x 14'1'' | ||
| Main Level | Full Ensuite Bathroom | 12'11'' x 13' | ||
| Main Level | Primary Bedroom | 20'11'' x 14' | ||
| Main Level | Living Room | 20'11'' x 16'1'' | ||
| Main Level | Kitchen | 16'5'' x 18' |
Utilities
| Cable | Available |
| Electricity | Available |
| Natural Gas | Available |
| Telephone | Available |
| Sewer | Available |
| Water | Available |
https://www.realtor.ca/real-estate/28865452/5572-upper-mission-drive-kelowna-kettle-valley
Request
Contact the HCM Group
The HCM group is happy to assist in any way possible on the potential purchase or sale of any property here in the Okanagan Valley. With a history dating back to 1911, we know the area like the back of our hands.







