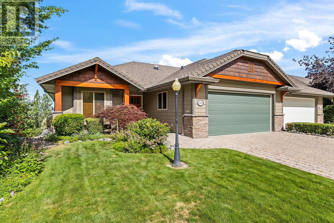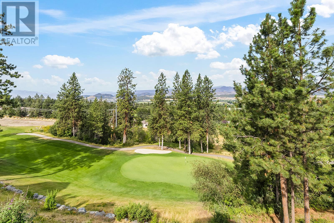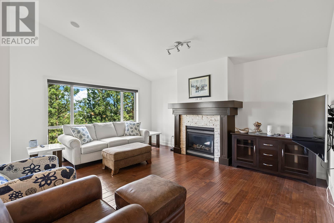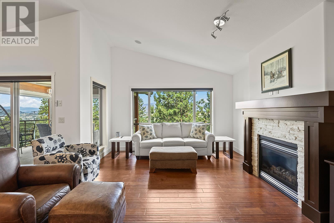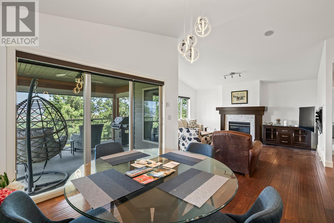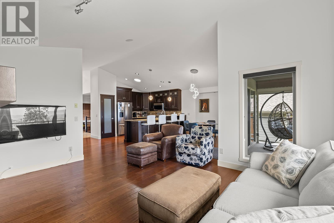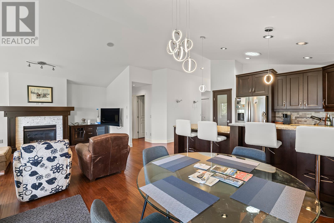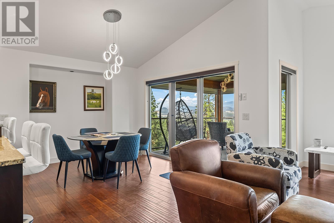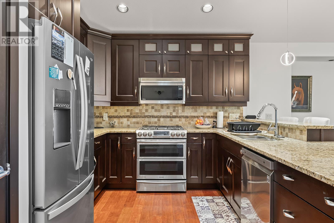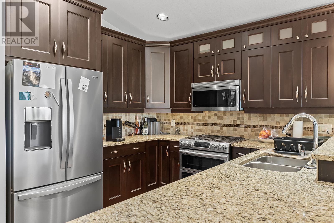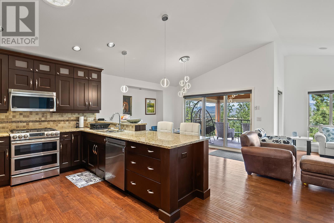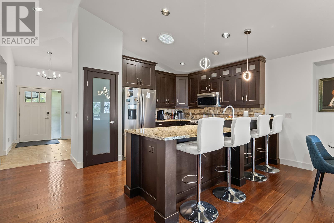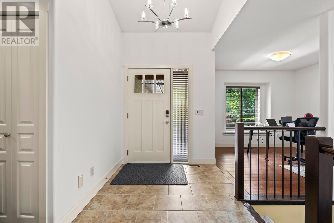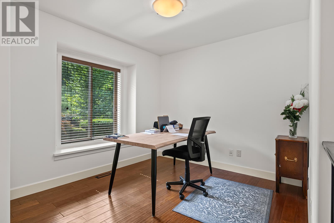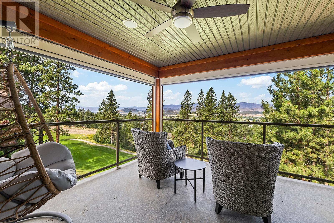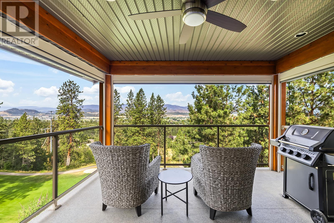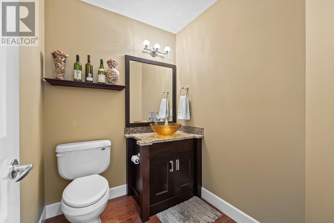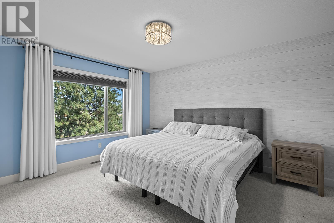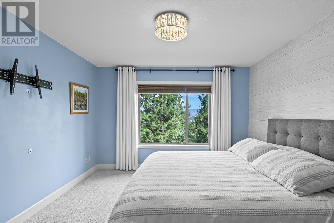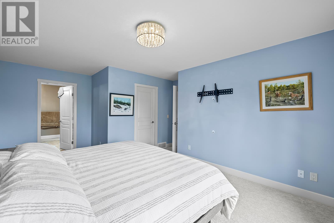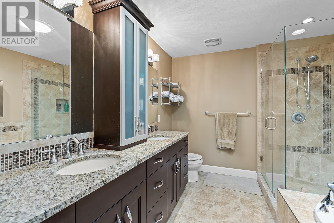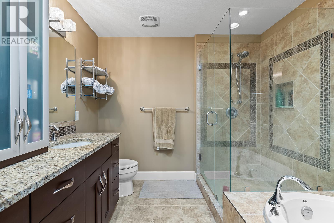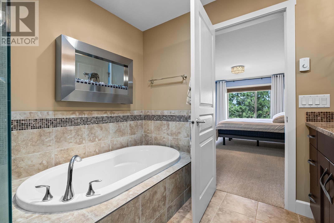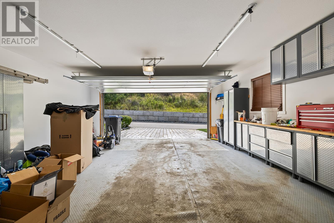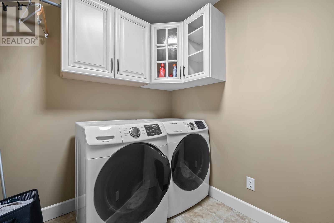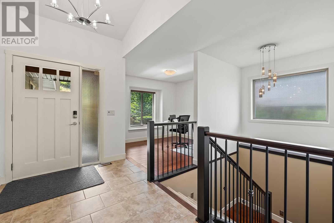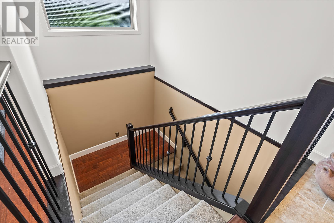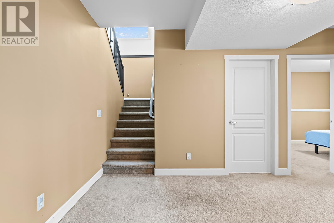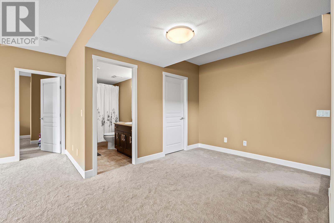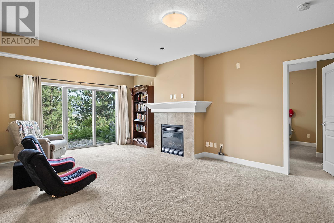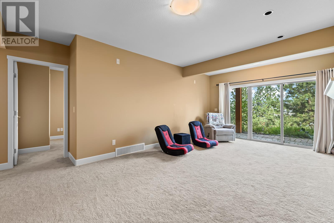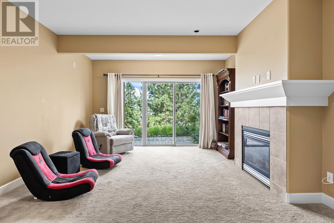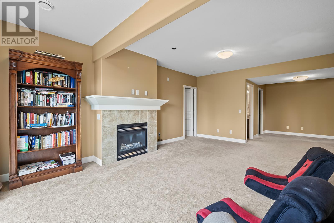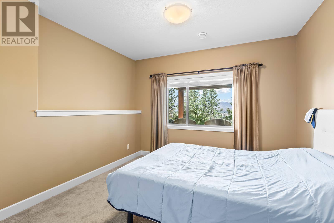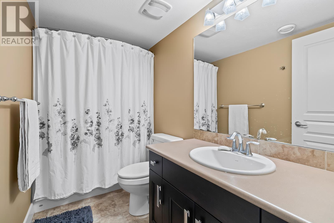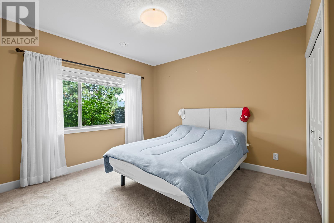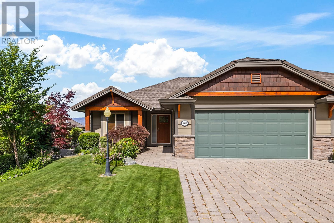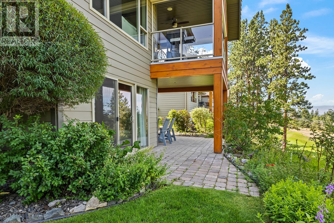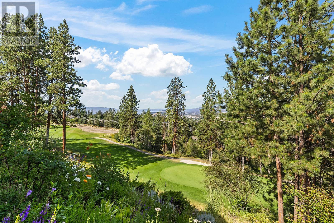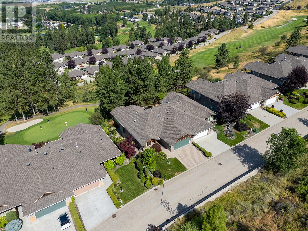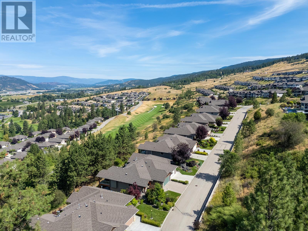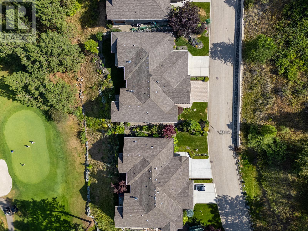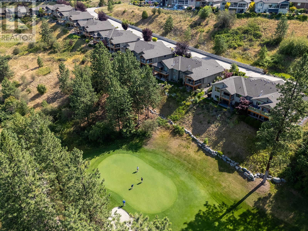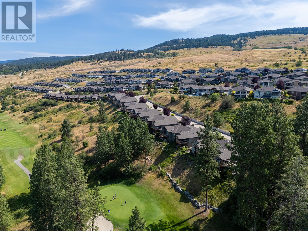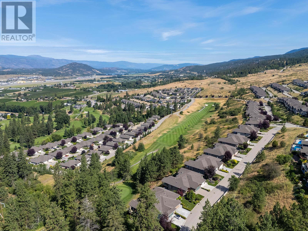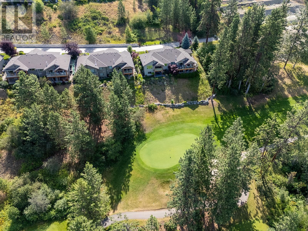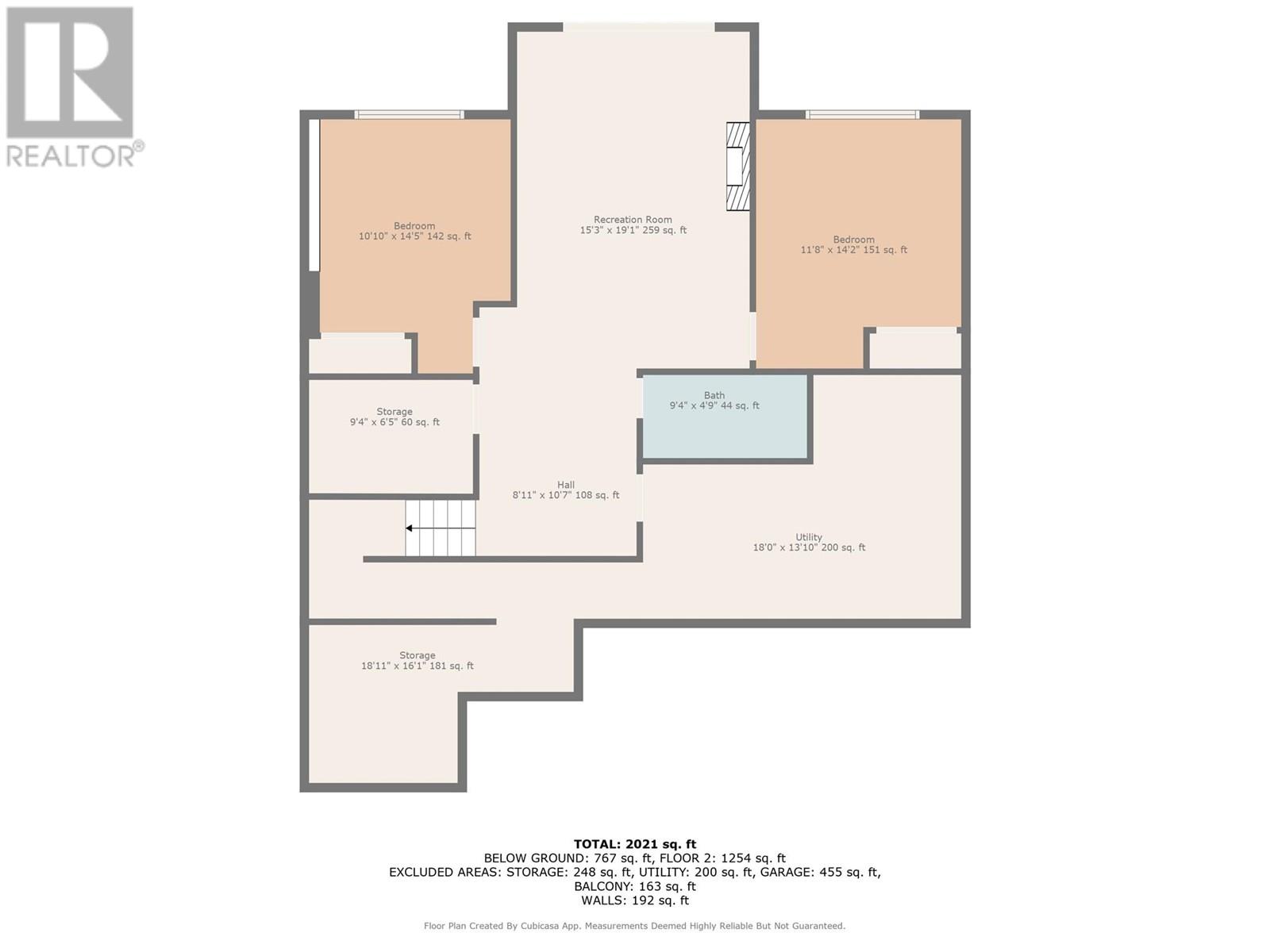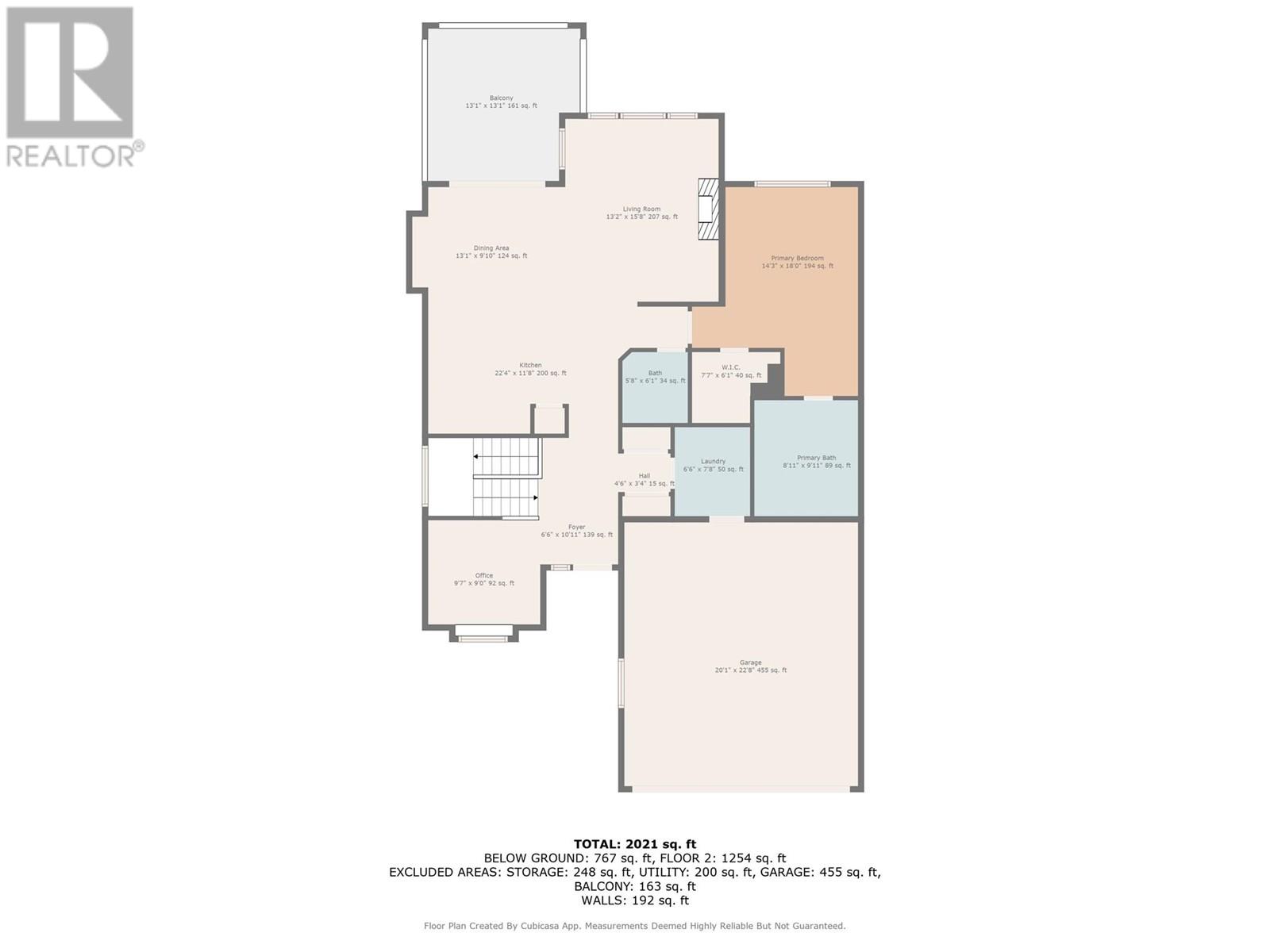5318 Trickle Creek Drive Kelowna, British Columbia V1X 8C7
$879,900Maintenance,
$290 Monthly
Maintenance,
$290 MonthlyStunning 3 bedroom 3 bathroom walkout rancher with golf course views! This beautifully updated home overlooks the 6th green at Sunset Ranch Golf Course, offering expansive, unobstructed views and spectacular sunsets from the covered deck. Impeccably maintained and move-in ready, this spacious home features a bright, open-concept layout with high-end finishes throughout. The main floor includes a large den/office, a luxurious 5-piece ensuite with a soaker tub and separate shower, and a thoughtfully designed kitchen ideal for entertaining. Recently updated furnace, air conditioner and thermostat. Home also has fully insulated and finished garage. Fully screened in covered deck, providing shade yet maintaining the views over the city, lake and golf course. Situated in a prime location, this quality-built home offers exceptional value with numerous upgrades and a lifestyle second to none. (id:41053)
Property Details
| MLS® Number | 10355950 |
| Property Type | Single Family |
| Neigbourhood | Ellison |
| Community Name | Sunset Ranch |
| Features | One Balcony |
| Parking Space Total | 4 |
| View Type | Lake View, Mountain View |
Building
| Bathroom Total | 3 |
| Bedrooms Total | 3 |
| Architectural Style | Ranch |
| Basement Type | Full |
| Constructed Date | 2009 |
| Construction Style Attachment | Attached |
| Cooling Type | Central Air Conditioning, Heat Pump |
| Exterior Finish | Stone, Other |
| Fireplace Fuel | Unknown |
| Fireplace Present | Yes |
| Fireplace Total | 3 |
| Fireplace Type | Decorative,unknown |
| Flooring Type | Carpeted, Hardwood, Tile |
| Heating Type | Forced Air, Heat Pump, See Remarks |
| Roof Material | Asphalt Shingle |
| Roof Style | Unknown |
| Stories Total | 2 |
| Size Interior | 2011 Sqft |
| Type | Row / Townhouse |
| Utility Water | Municipal Water |
Parking
| Attached Garage | 2 |
Land
| Acreage | No |
| Sewer | Municipal Sewage System |
| Size Irregular | 0.12 |
| Size Total | 0.12 Ac|under 1 Acre |
| Size Total Text | 0.12 Ac|under 1 Acre |
| Zoning Type | Unknown |
Rooms
| Level | Type | Length | Width | Dimensions |
|---|---|---|---|---|
| Lower Level | Bedroom | 10'10'' x 14'5'' | ||
| Lower Level | Recreation Room | 15'3'' x 19'1'' | ||
| Lower Level | Bedroom | 11'8'' x 14'2'' | ||
| Lower Level | Full Bathroom | Measurements not available | ||
| Lower Level | Utility Room | 13'10'' x 18' | ||
| Lower Level | Storage | 16'10'' x 18'11'' | ||
| Main Level | Living Room | 13'2'' x 15'8'' | ||
| Main Level | Dining Room | 9'10'' x 13'1'' | ||
| Main Level | Kitchen | 11'8'' x 22'4'' | ||
| Main Level | Primary Bedroom | 14'3'' x 18' | ||
| Main Level | Full Bathroom | Measurements not available | ||
| Main Level | Full Ensuite Bathroom | Measurements not available | ||
| Main Level | Laundry Room | 6'6'' x 7'8'' | ||
| Main Level | Office | 9' x 9'7'' |
https://www.realtor.ca/real-estate/28613627/5318-trickle-creek-drive-kelowna-ellison
Request
Contact the HCM Group
The HCM group is happy to assist in any way possible on the potential purchase or sale of any property here in the Okanagan Valley. With a history dating back to 1911, we know the area like the back of our hands.







