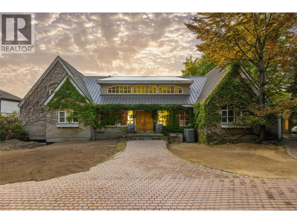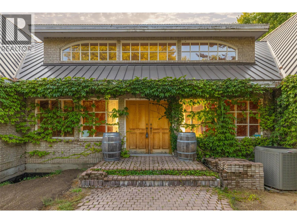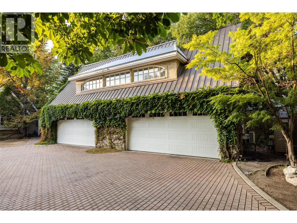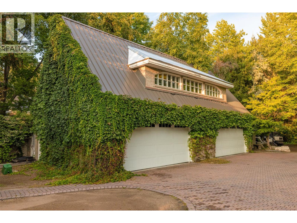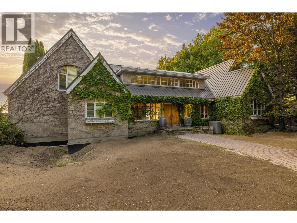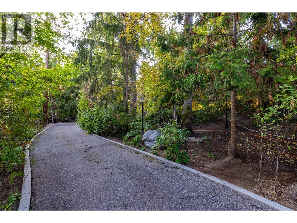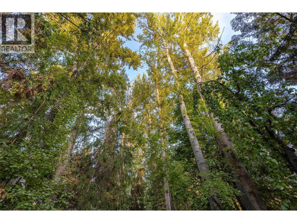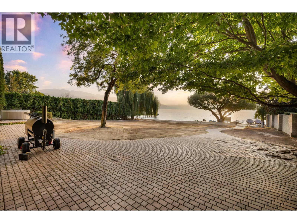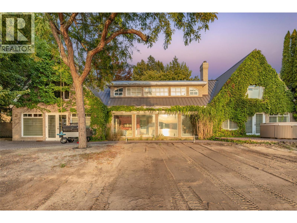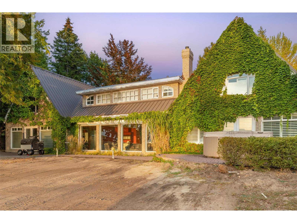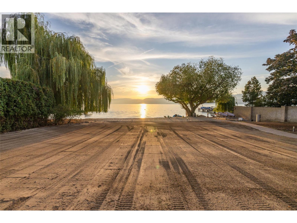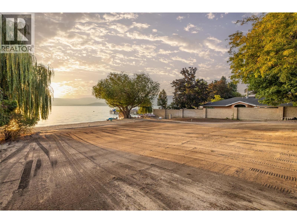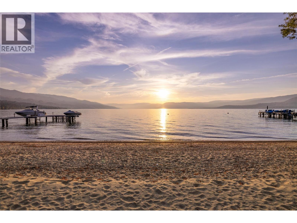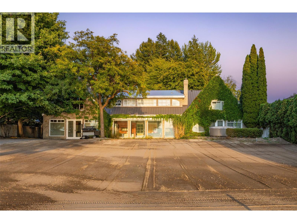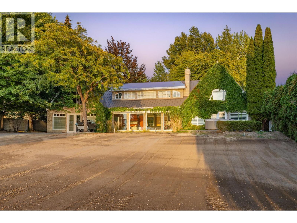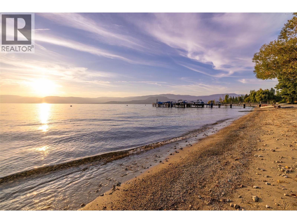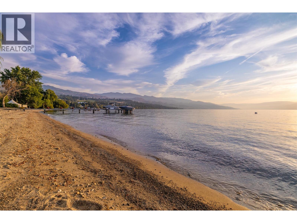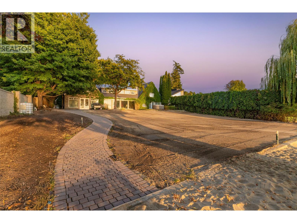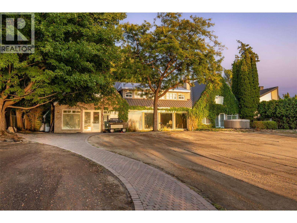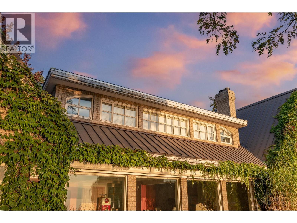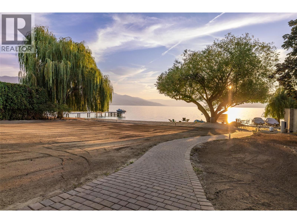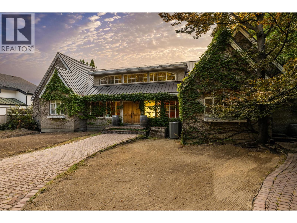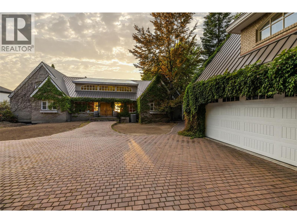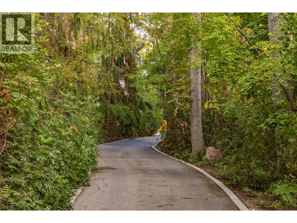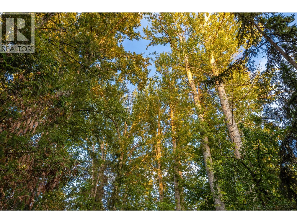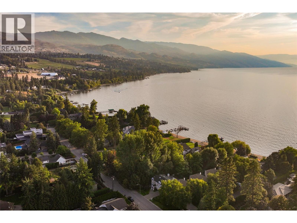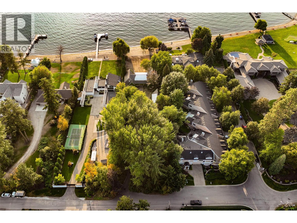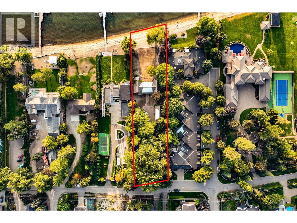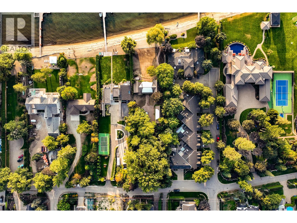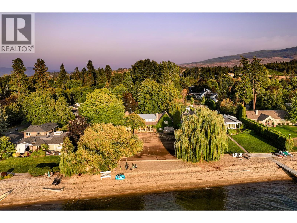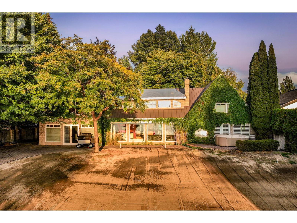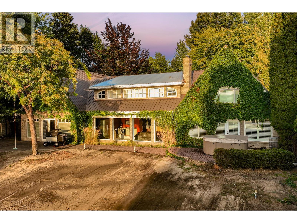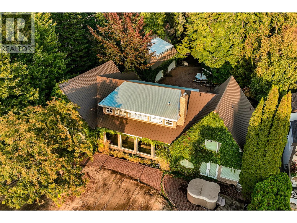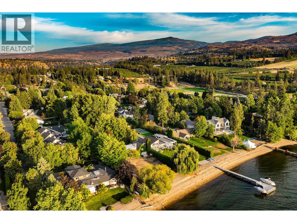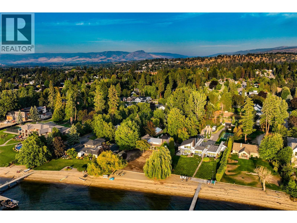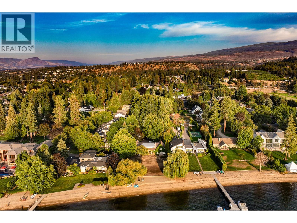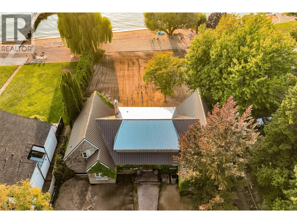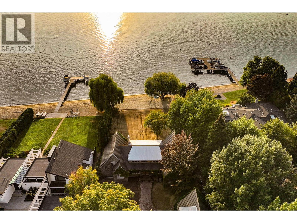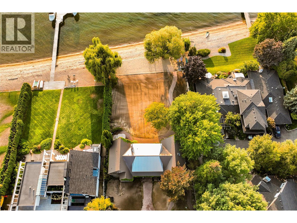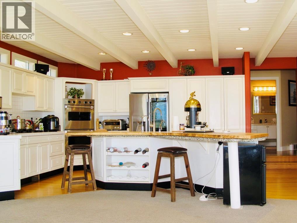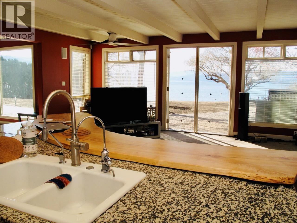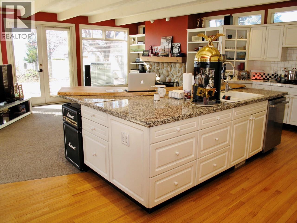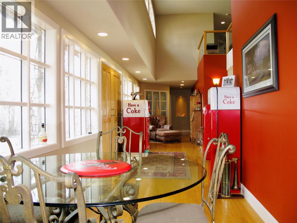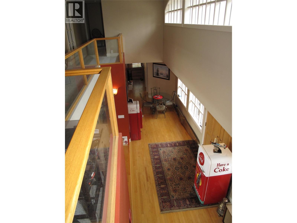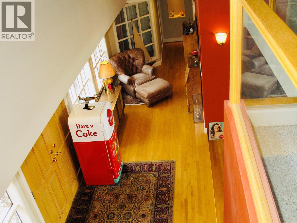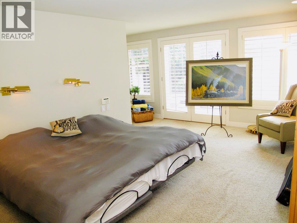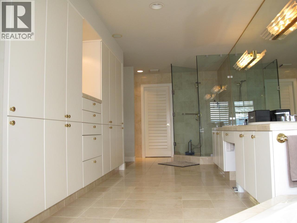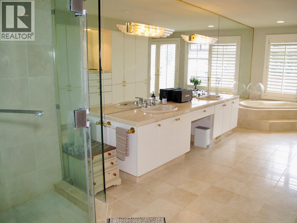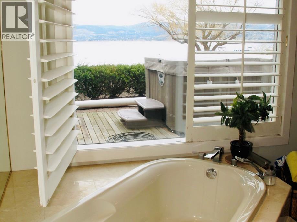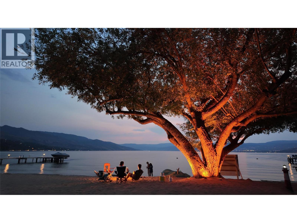4 Bedroom
3 Bathroom
4602 sqft
Central Air Conditioning
Forced Air
$7,500,000
Fuller road is a sought after street in Kelowna, quiet street with no through access all while being close to town. Fuller street maintains that neighbourhood feel, with mature trees and a quieter atmosphere. Located on a quiet stretch of shoreline, this home boasts approximately 100 feet of unobstructed lake frontage, framing panoramic views and a direct connection to the natural beauty of Okanagan Lake. When entering the property you will drive through a forested section providing utmost privacy. Inside, a bright open layout welcomes you with expansive living spaces and a gourmet kitchen highlighted by premium appliances and a custom oversized island. The main bedroom suite features direct access to the backyard and a spacious ensuite designed for comfort. Step outside to experience seamless indoor and outdoor living: a large patio perfect for hosting, and a tranquil waterfront area ideal for quiet mornings or sunset gatherings. Upstairs, a versatile media room provides year-round enjoyment. This Fuller Road property embodies the heart of Okanagan living, natural beauty, refined design, and unmatched exclusivity on the lakefront of Okanagan lake. (id:41053)
Property Details
|
MLS® Number
|
10365464 |
|
Property Type
|
Single Family |
|
Neigbourhood
|
Lower Mission |
|
Parking Space Total
|
4 |
Building
|
Bathroom Total
|
3 |
|
Bedrooms Total
|
4 |
|
Constructed Date
|
1991 |
|
Construction Style Attachment
|
Detached |
|
Cooling Type
|
Central Air Conditioning |
|
Exterior Finish
|
Brick |
|
Half Bath Total
|
1 |
|
Heating Type
|
Forced Air |
|
Roof Material
|
Metal |
|
Roof Style
|
Unknown |
|
Stories Total
|
2 |
|
Size Interior
|
4602 Sqft |
|
Type
|
House |
|
Utility Water
|
Municipal Water |
Parking
|
See Remarks
|
|
|
Additional Parking
|
|
|
Detached Garage
|
4 |
|
R V
|
|
Land
|
Acreage
|
No |
|
Sewer
|
Municipal Sewage System |
|
Size Irregular
|
0.97 |
|
Size Total
|
0.97 Ac|under 1 Acre |
|
Size Total Text
|
0.97 Ac|under 1 Acre |
|
Surface Water
|
Lake |
Rooms
| Level |
Type |
Length |
Width |
Dimensions |
|
Second Level |
Bedroom |
|
|
13'2'' x 14'5'' |
|
Second Level |
5pc Bathroom |
|
|
8' x 11' |
|
Second Level |
Bedroom |
|
|
13'2'' x 13'11'' |
|
Second Level |
Media |
|
|
11'7'' x 20'7'' |
|
Second Level |
Bedroom |
|
|
19'6'' x 8' |
|
Main Level |
Den |
|
|
8'11'' x 10'11'' |
|
Main Level |
5pc Ensuite Bath |
|
|
7'6'' x 25' |
|
Main Level |
Primary Bedroom |
|
|
19'6'' x 12'11'' |
|
Main Level |
2pc Bathroom |
|
|
6'9'' x 5' |
|
Main Level |
Laundry Room |
|
|
7'11'' x 10'9'' |
|
Main Level |
Kitchen |
|
|
10'4'' x 19'7'' |
|
Main Level |
Family Room |
|
|
12'2'' x 21'1'' |
|
Main Level |
Great Room |
|
|
31'10'' x 21'6'' |
https://www.realtor.ca/real-estate/28972215/4614-fuller-road-kelowna-lower-mission







