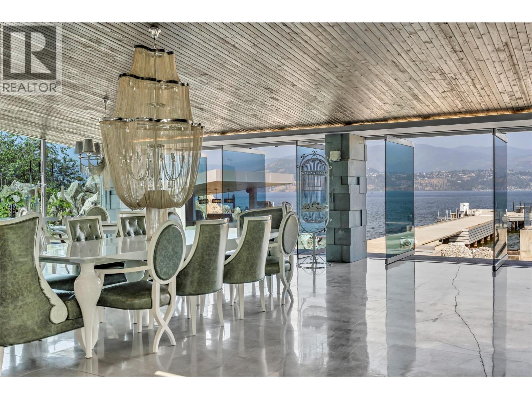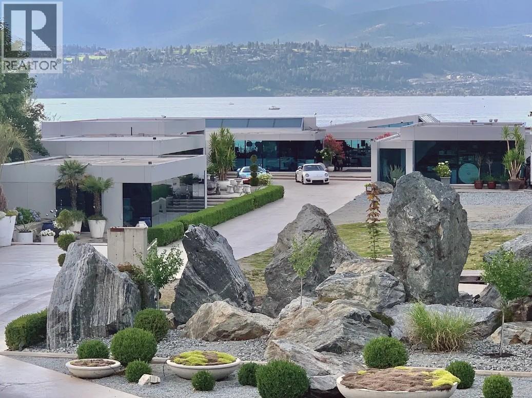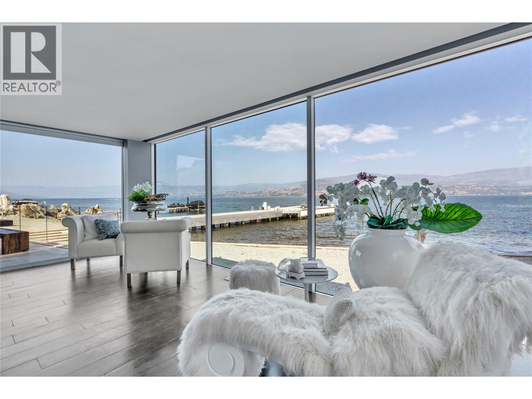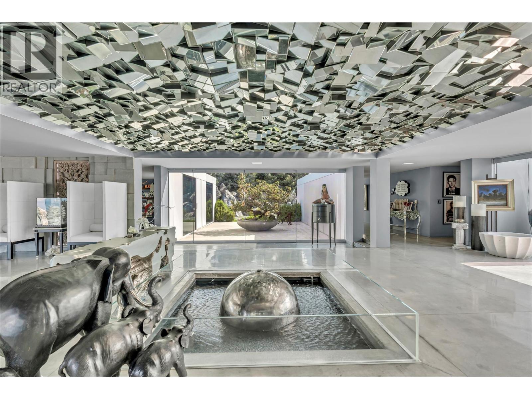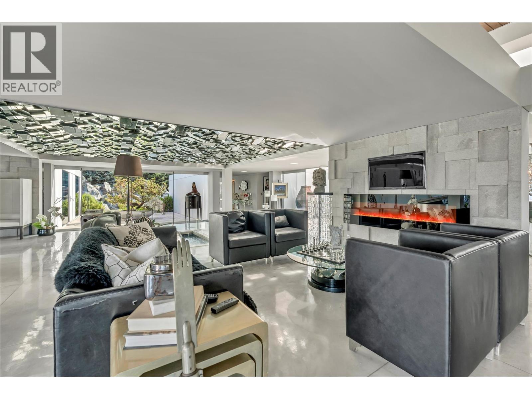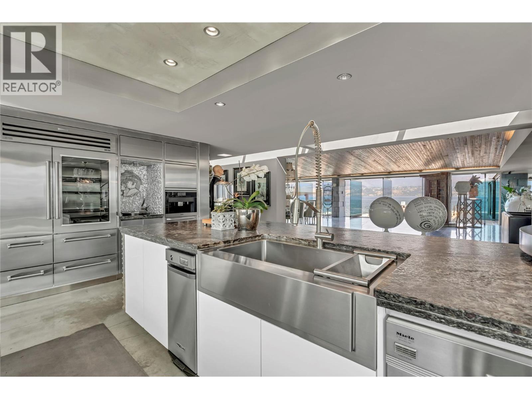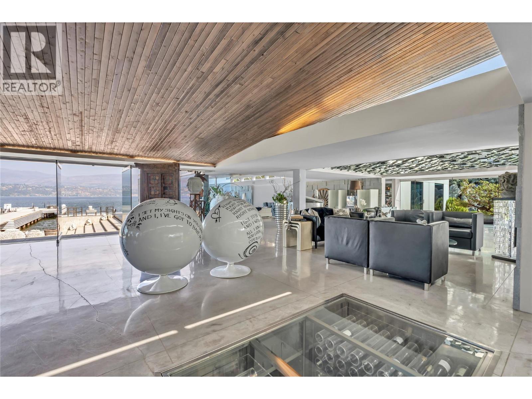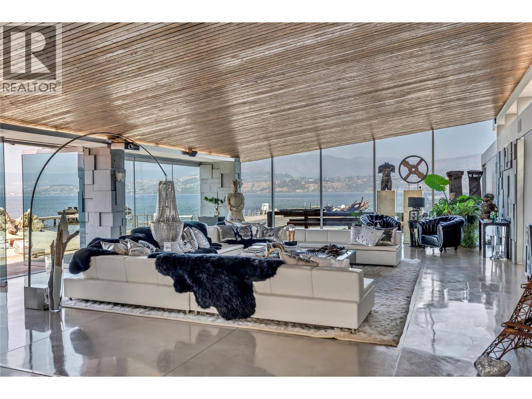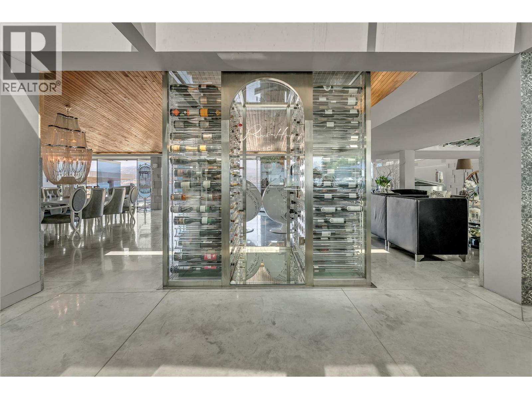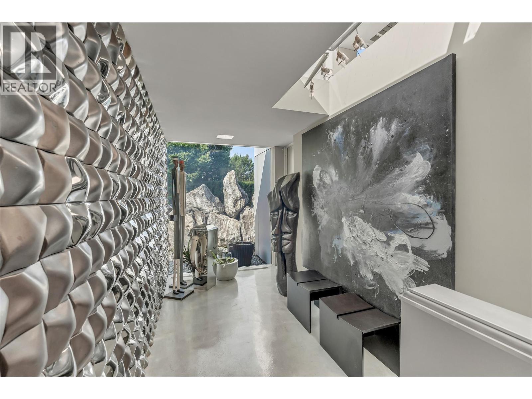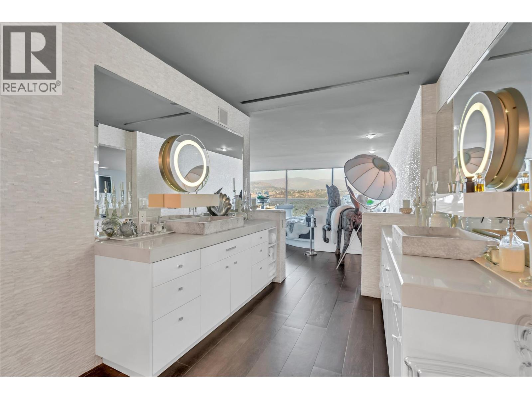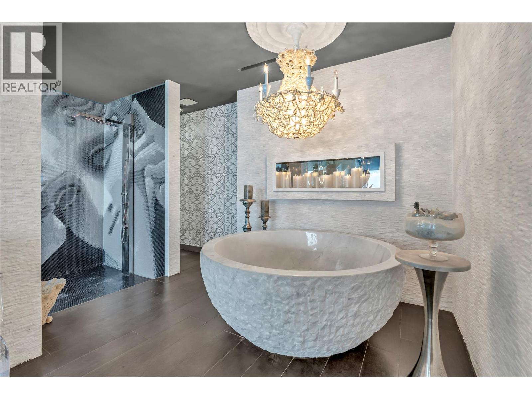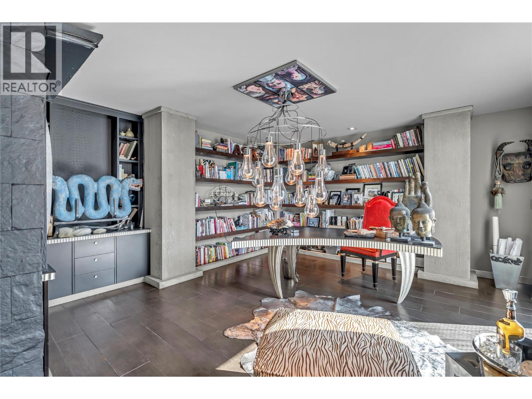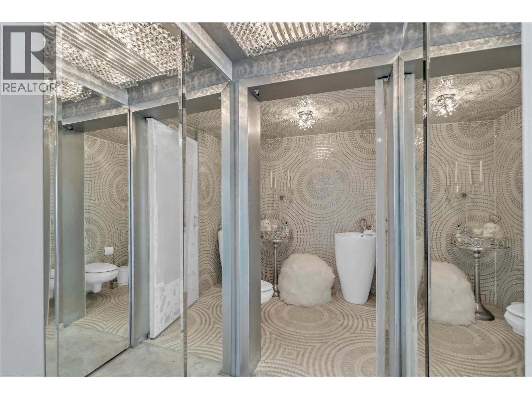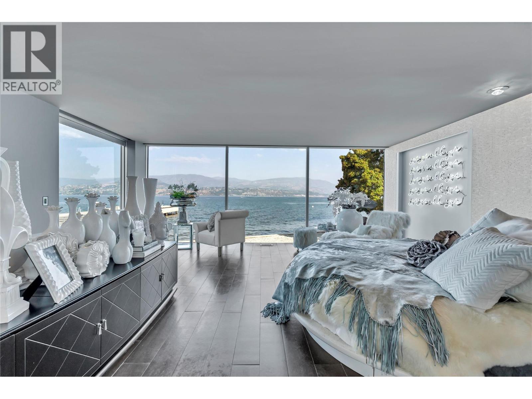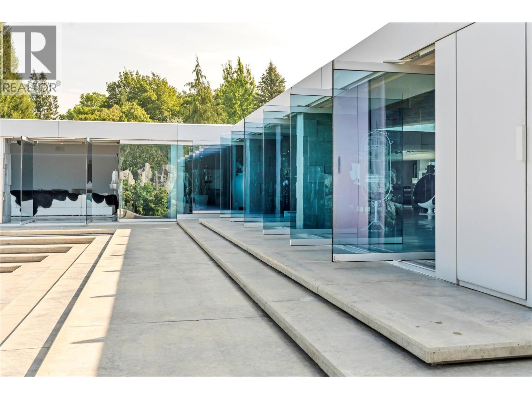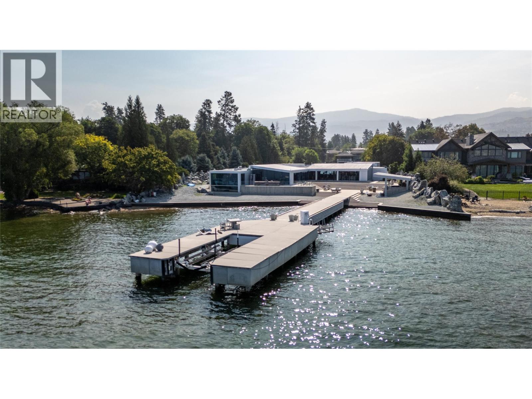3 Bedroom
3 Bathroom
10168 sqft
Contemporary
Central Air Conditioning
Forced Air
Acreage
$17,880,000
A Signature Offering on One of the Okanagan’s Most Prestigious Shores Presenting the legendary “Rock House,” an extraordinary estate coming to market for the first time in over two decades. One of Kelowna’s most iconic waterfront properties, it blends architectural sophistication with an exceptional lakefront setting. Set on 1.76 private acres with 172 feet of premier Okanagan Lake frontage, the estate commands a presence few can rival. The contemporary residence offers over 8,600 square feet of interior living and 9,761 square feet total, showcasing captivating open-water views from nearly every room. Dramatic interior scale, refined lines, and grand entertaining spaces reflect effortless luxury, while intimate areas throughout the home provide calm and comfort. The property also offers rare potential, with room for a 20 plus vehicle collector’s gallery, additional guest residences, or bespoke luxury enhancements, creating the foundation for a world-class private compound. Held privately since 2005 and never before offered publicly, the Rock House is more than a home. It is a legacy estate, a statement of prestige, and one of the Okanagan’s most coveted opportunities. A true collector’s property for those seeking unparalleled waterfront luxury. (id:41053)
Property Details
|
MLS® Number
|
10369003 |
|
Property Type
|
Single Family |
|
Neigbourhood
|
Lower Mission |
Building
|
Bathroom Total
|
3 |
|
Bedrooms Total
|
3 |
|
Architectural Style
|
Contemporary |
|
Constructed Date
|
1974 |
|
Construction Style Attachment
|
Detached |
|
Cooling Type
|
Central Air Conditioning |
|
Half Bath Total
|
1 |
|
Heating Type
|
Forced Air |
|
Stories Total
|
1 |
|
Size Interior
|
10168 Sqft |
|
Type
|
House |
|
Utility Water
|
Municipal Water |
Parking
Land
|
Acreage
|
Yes |
|
Sewer
|
Municipal Sewage System |
|
Size Irregular
|
1.76 |
|
Size Total
|
1.76 Ac|1 - 5 Acres |
|
Size Total Text
|
1.76 Ac|1 - 5 Acres |
|
Surface Water
|
Lake |
Rooms
| Level |
Type |
Length |
Width |
Dimensions |
|
Lower Level |
Gym |
|
|
21'4'' x 14'6'' |
|
Main Level |
Other |
|
|
28'0'' x 29'6'' |
|
Main Level |
Bedroom |
|
|
17'1'' x 17'0'' |
|
Main Level |
Storage |
|
|
24'6'' x 17'6'' |
|
Main Level |
Recreation Room |
|
|
27'0'' x 48'5'' |
|
Main Level |
Primary Bedroom |
|
|
20'5'' x 24'3'' |
|
Main Level |
Living Room |
|
|
48'4'' x 34'9'' |
|
Main Level |
Laundry Room |
|
|
10'3'' x 10'8'' |
|
Main Level |
Kitchen |
|
|
26'1'' x 18'2'' |
|
Main Level |
Family Room |
|
|
29'0'' x 38'3'' |
|
Main Level |
Dining Room |
|
|
25'1'' x 28'9'' |
|
Main Level |
Bedroom |
|
|
13'8'' x 17'7'' |
|
Main Level |
5pc Ensuite Bath |
|
|
15'2'' x 18'2'' |
|
Main Level |
3pc Bathroom |
|
|
10'7'' x 5'11'' |
|
Main Level |
2pc Bathroom |
|
|
5'10'' x 10'4'' |
https://www.realtor.ca/real-estate/29124426/4358-hobson-road-kelowna-lower-mission







