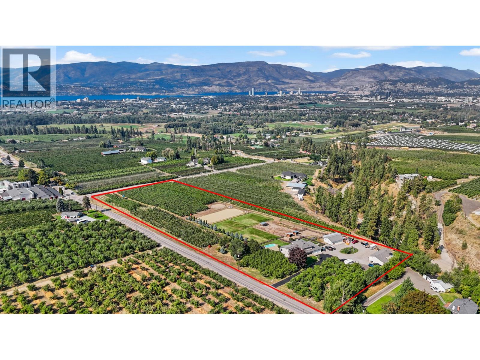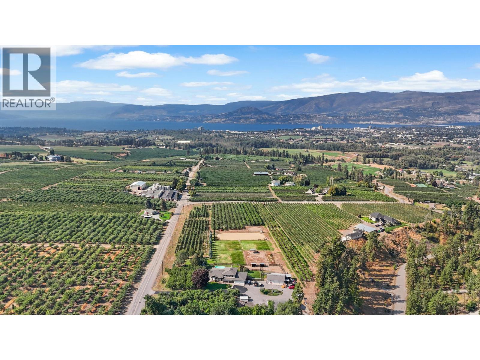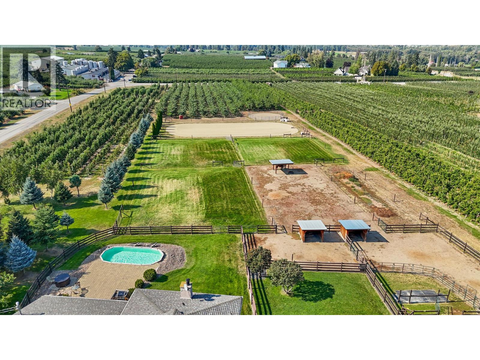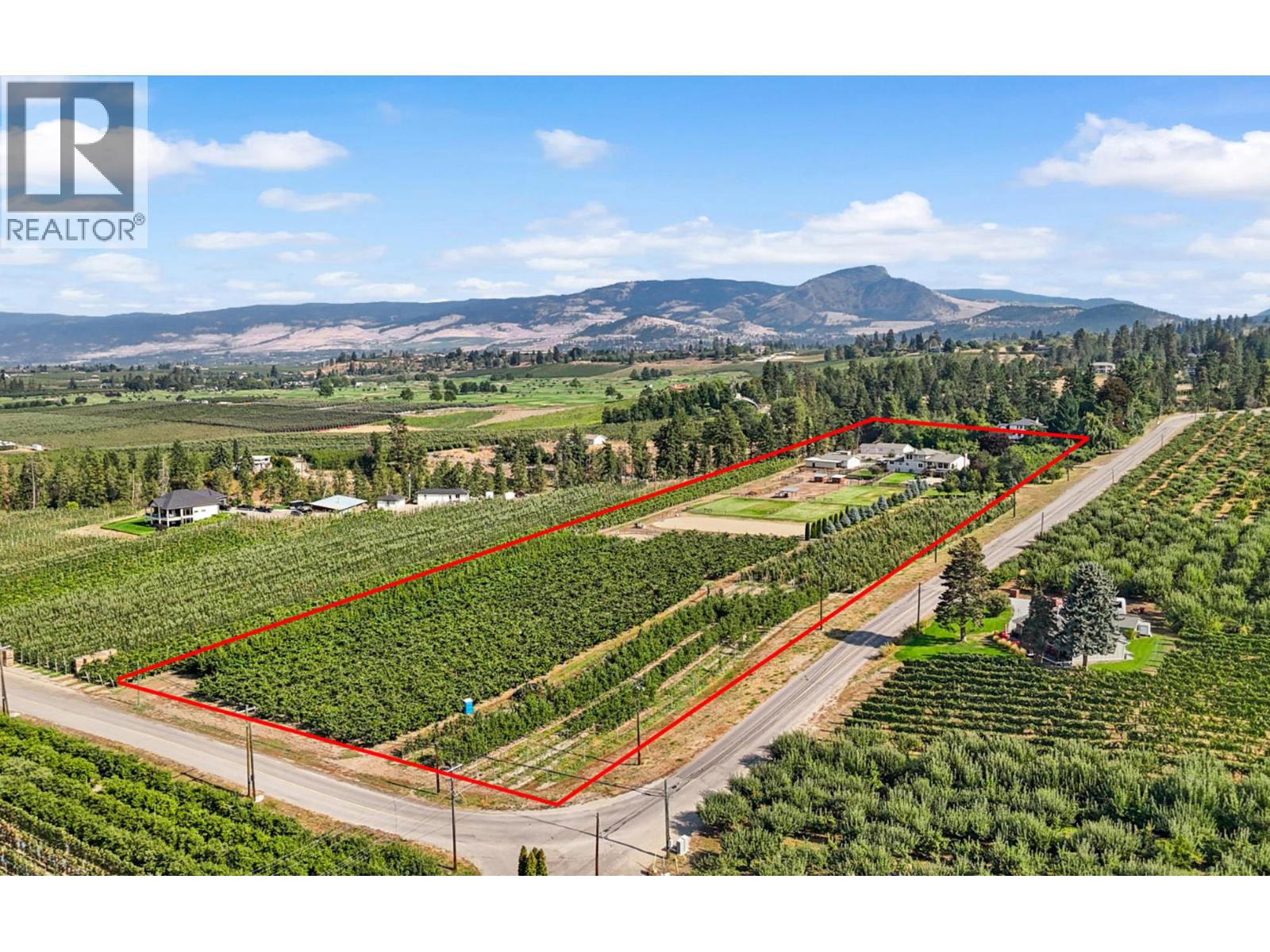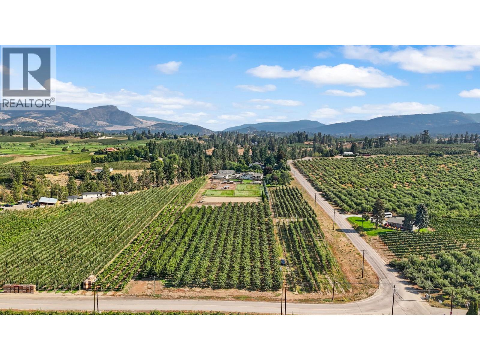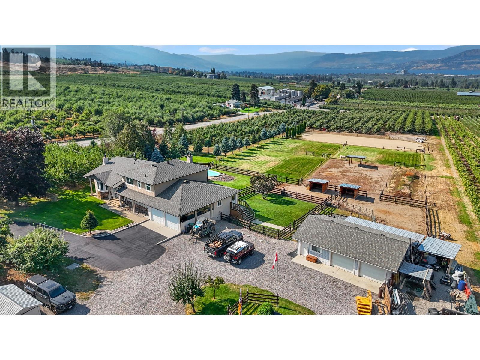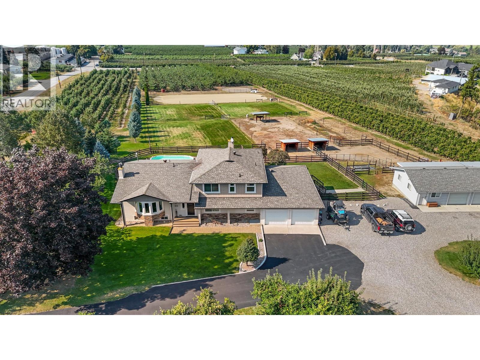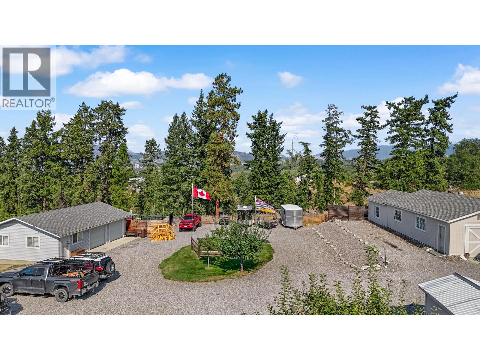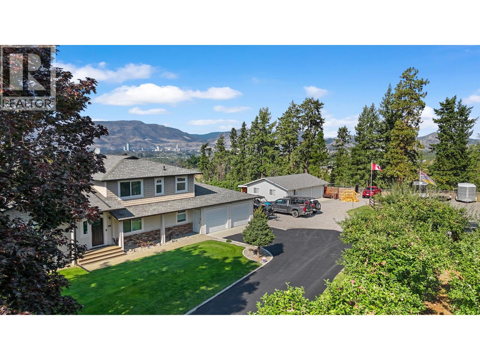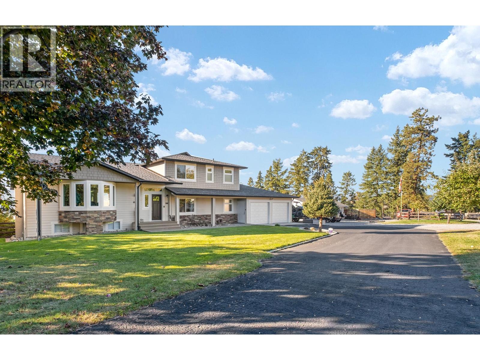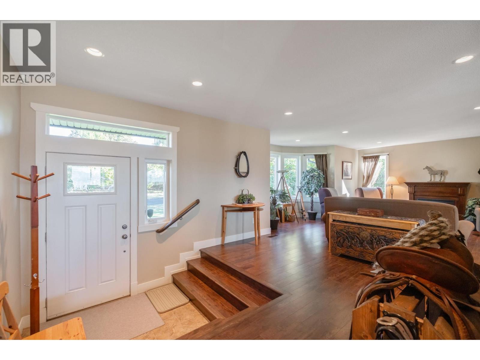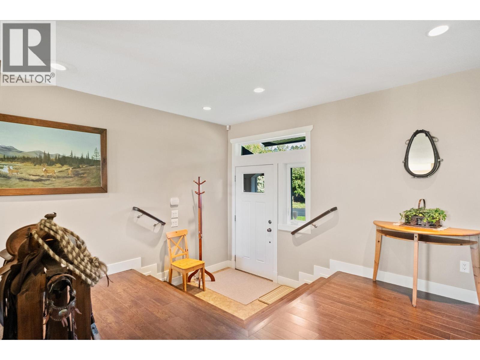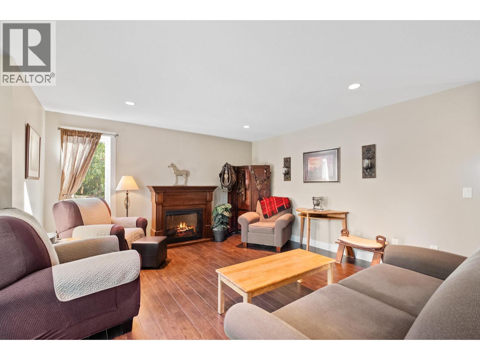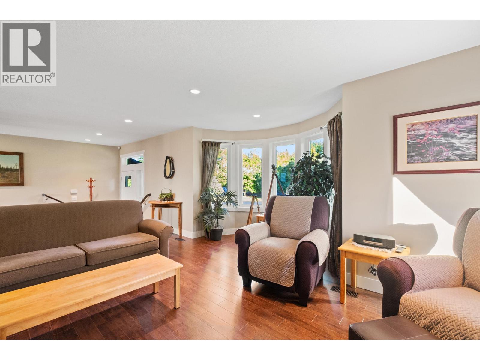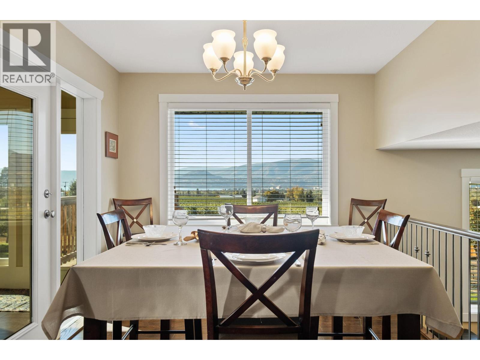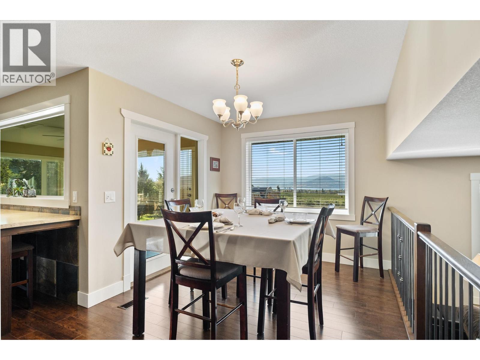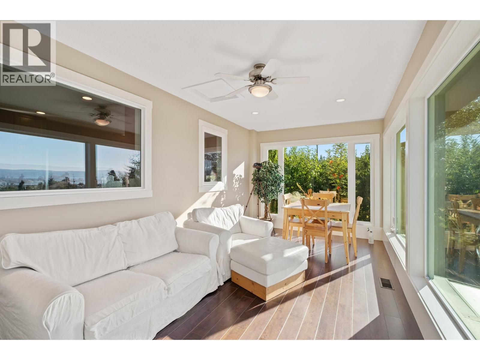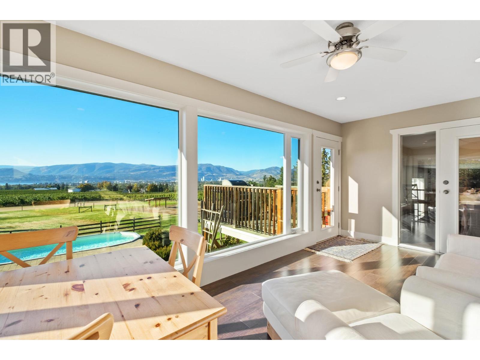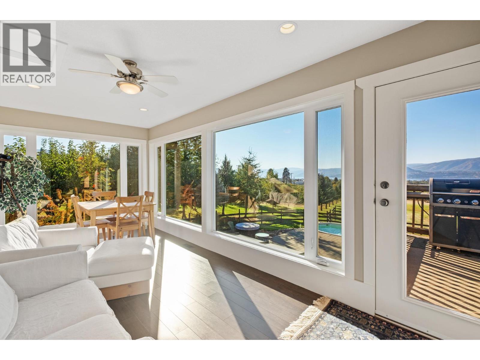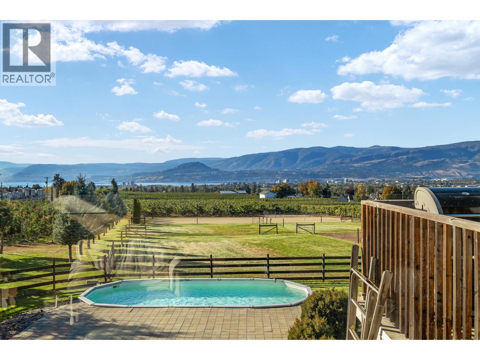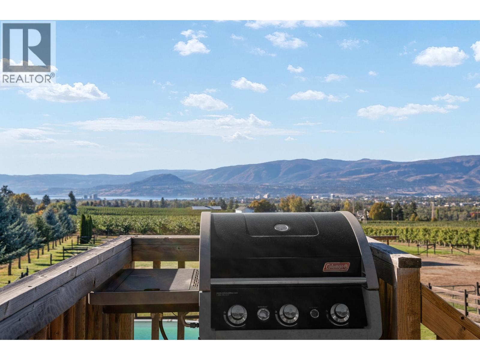4 Bedroom
5 Bathroom
4289 sqft
Fireplace
Above Ground Pool
Heat Pump
Forced Air, Heat Pump
Acreage
Landscaped
$3,695,000
Immerse yourself in some of the most captivating views Kelowna has to offer from this sought-after East Kelowna estate acreage. Gaze across Okanagan Lake as it winds from Peachland to Knox Mountain, framed by sparkling city lights and mountain silhouettes. Set amid orchard and vineyard estates, this serene location is just minutes from Orchard Park and downtown Kelowna. The renovated 4,280+ sq. ft. home is in pristine condition, thoughtfully designed to showcase the sweeping views—especially from the expansive kitchen, where view facing cabinets sit below window height for uninterrupted sight lines. A bright, inviting sunroom quickly becomes everyone’s favourite spot to relax. The versatile layout suits family living with multiple open concept gathering spaces, four bedrooms, a mudroom with dog wash, and a lower level easily suited thanks to a summer kitchen. Outdoors, unwind in the above-ground pool with its professionally designed deck and micro hot tub—perfect after a day of riding. The upper-level primary suite enjoys the home’s best view, featuring large windows, his-and-hers closets, and a spa-style ensuite with separate tub and shower. Equestrians will love the two paddocks with shelters, riding ring, and two substantial shops—one with a heated tack room—plus an oversized double garage and several outbuildings. A modern apple and cherry orchard provides farm status for low taxes and easy, low-impact farming, all on this incredible 7 acre estate. (id:41053)
Property Details
|
MLS® Number
|
10366115 |
|
Property Type
|
Agriculture |
|
Neigbourhood
|
South East Kelowna |
|
Amenities Near By
|
Golf Nearby, Park, Recreation, Schools, Shopping |
|
Farm Type
|
Unknown |
|
Features
|
Private Setting, Balcony |
|
Parking Space Total
|
13 |
|
Pool Type
|
Above Ground Pool |
|
Right Type
|
Water Rights |
|
Storage Type
|
Storage Shed |
|
View Type
|
Unknown, City View, Lake View, Mountain View, View (panoramic) |
Building
|
Bathroom Total
|
5 |
|
Bedrooms Total
|
4 |
|
Appliances
|
Refrigerator, Cooktop, Dishwasher, Microwave, Oven - Built-in |
|
Constructed Date
|
1981 |
|
Cooling Type
|
Heat Pump |
|
Fireplace Fuel
|
Pellet |
|
Fireplace Present
|
Yes |
|
Fireplace Total
|
2 |
|
Fireplace Type
|
Stove |
|
Flooring Type
|
Laminate |
|
Heating Fuel
|
Electric |
|
Heating Type
|
Forced Air, Heat Pump |
|
Roof Material
|
Asphalt Shingle |
|
Roof Style
|
Unknown |
|
Stories Total
|
3 |
|
Size Interior
|
4289 Sqft |
|
Type
|
Other |
|
Utility Water
|
Municipal Water |
Parking
Land
|
Access Type
|
Easy Access |
|
Acreage
|
Yes |
|
Fence Type
|
Cross Fenced |
|
Land Amenities
|
Golf Nearby, Park, Recreation, Schools, Shopping |
|
Landscape Features
|
Landscaped |
|
Sewer
|
Septic Tank |
|
Size Irregular
|
7 |
|
Size Total
|
7 Ac|5 - 10 Acres |
|
Size Total Text
|
7 Ac|5 - 10 Acres |
|
Zoning Type
|
Agricultural |
Rooms
| Level |
Type |
Length |
Width |
Dimensions |
|
Second Level |
3pc Bathroom |
|
|
9'2'' x 6'10'' |
|
Second Level |
Bedroom |
|
|
14'1'' x 19'10'' |
|
Second Level |
Bedroom |
|
|
14'8'' x 10'8'' |
|
Second Level |
4pc Ensuite Bath |
|
|
12'1'' x 8' |
|
Second Level |
Primary Bedroom |
|
|
15'8'' x 14'4'' |
|
Basement |
Storage |
|
|
5'7'' x 12'4'' |
|
Basement |
3pc Bathroom |
|
|
5'2'' x 7'5'' |
|
Basement |
Kitchen |
|
|
10'4'' x 8'7'' |
|
Basement |
Recreation Room |
|
|
34'10'' x 29'3'' |
|
Main Level |
Mud Room |
|
|
6'4'' x 12'1'' |
|
Main Level |
3pc Bathroom |
|
|
4'6'' x 8'3'' |
|
Main Level |
Laundry Room |
|
|
10'4'' x 11'10'' |
|
Main Level |
4pc Ensuite Bath |
|
|
12'7'' x 8'3'' |
|
Main Level |
Bedroom |
|
|
14'2'' x 16'10'' |
|
Main Level |
Office |
|
|
12'7'' x 17'4'' |
|
Main Level |
Sunroom |
|
|
9'4'' x 19'8'' |
|
Main Level |
Family Room |
|
|
13'5'' x 17'3'' |
|
Main Level |
Kitchen |
|
|
12'2'' x 22'3'' |
|
Main Level |
Dining Room |
|
|
13'8'' x 9'6'' |
|
Main Level |
Living Room |
|
|
18'3'' x 22'3'' |
|
Main Level |
Foyer |
|
|
6'6'' x 7'6'' |
Utilities
https://www.realtor.ca/real-estate/29021498/3769-spiers-road-kelowna-south-east-kelowna







