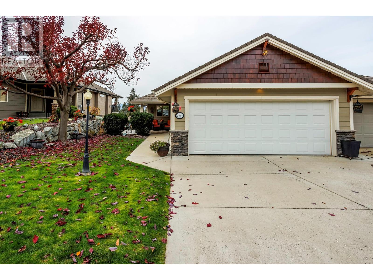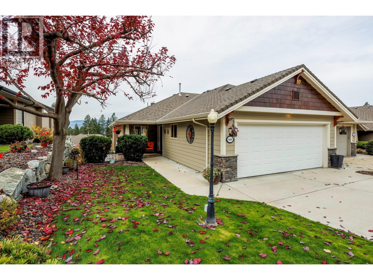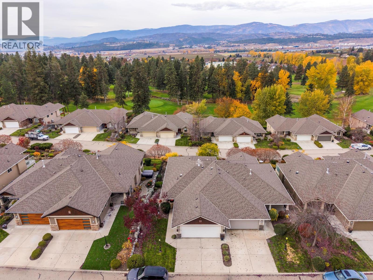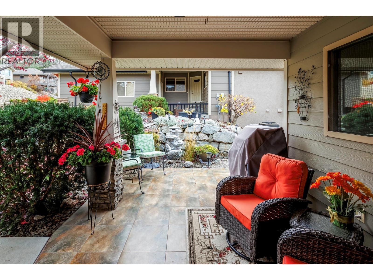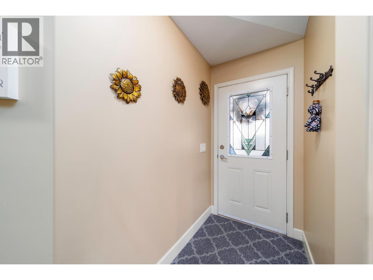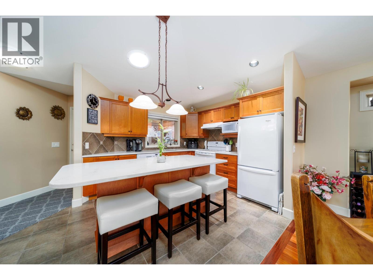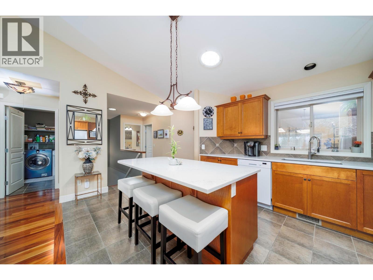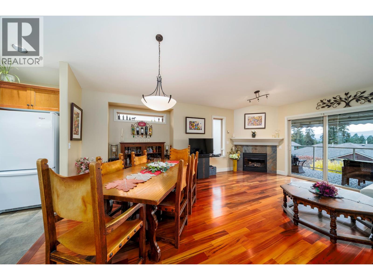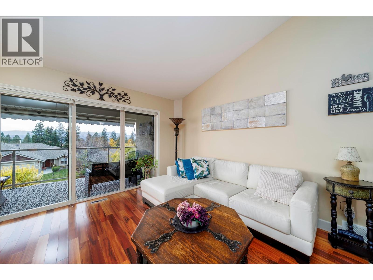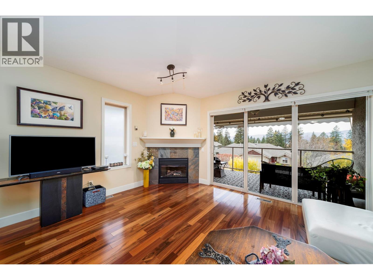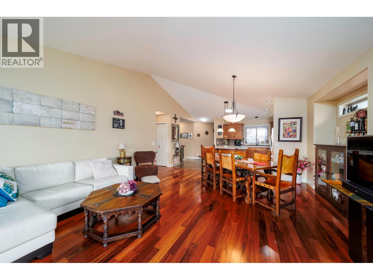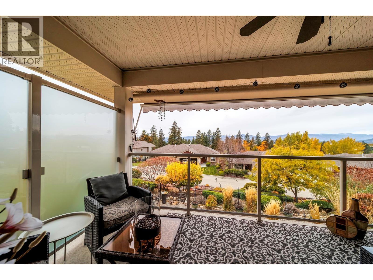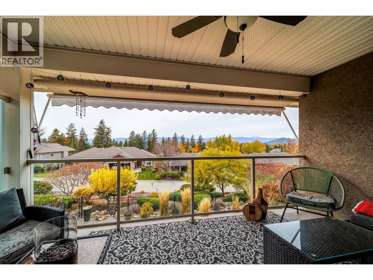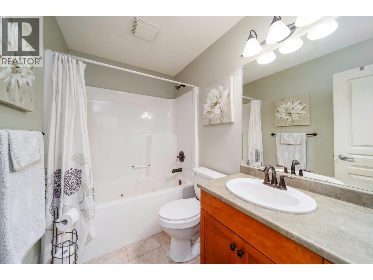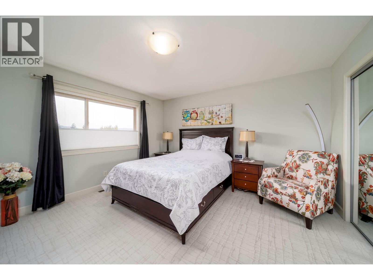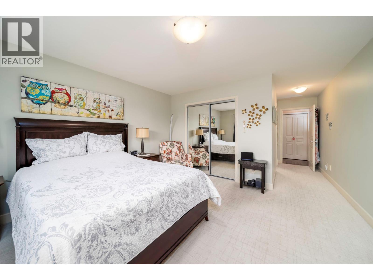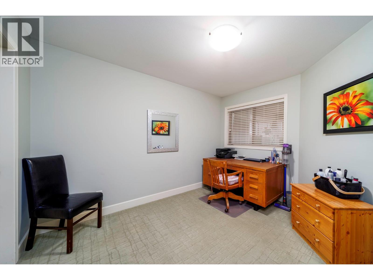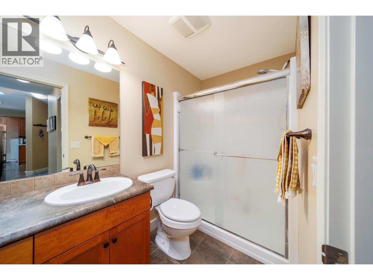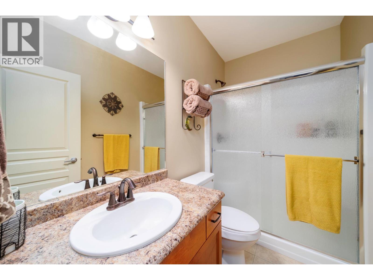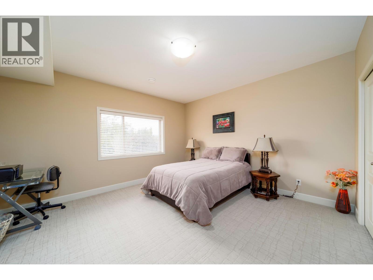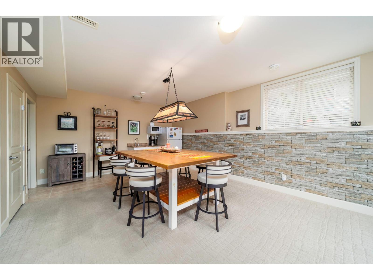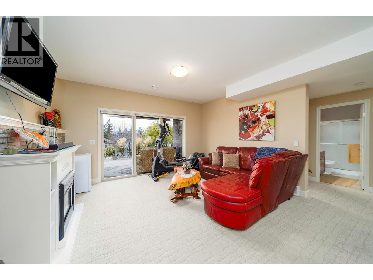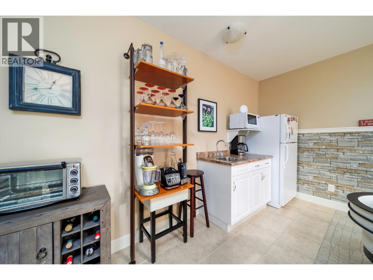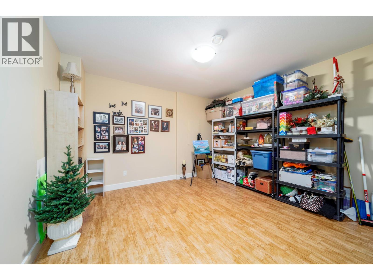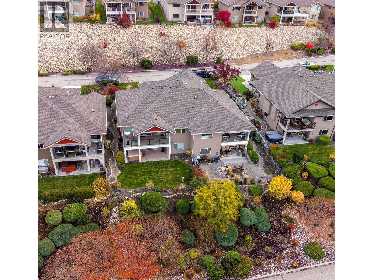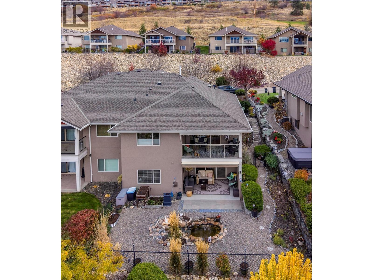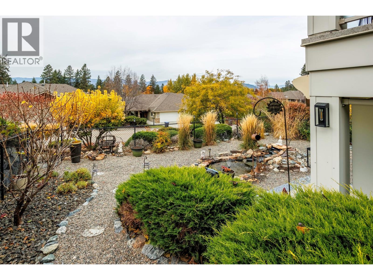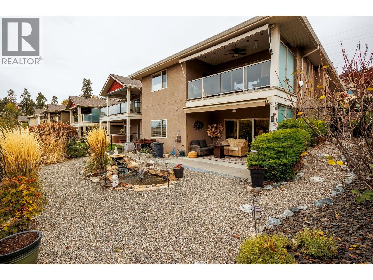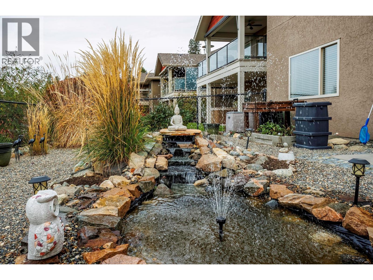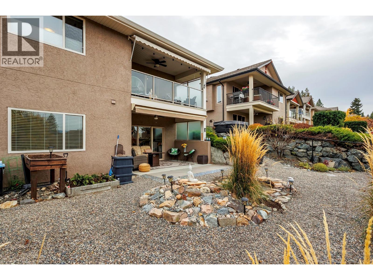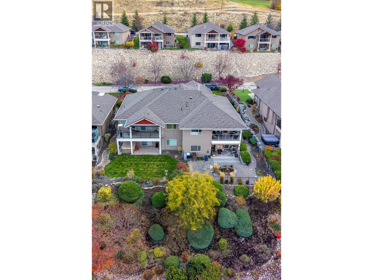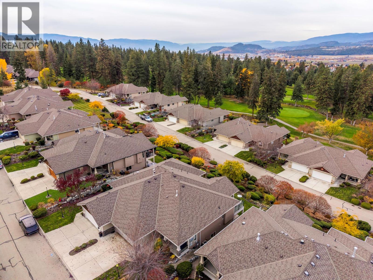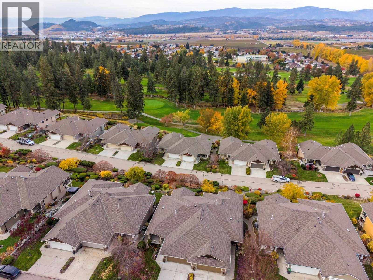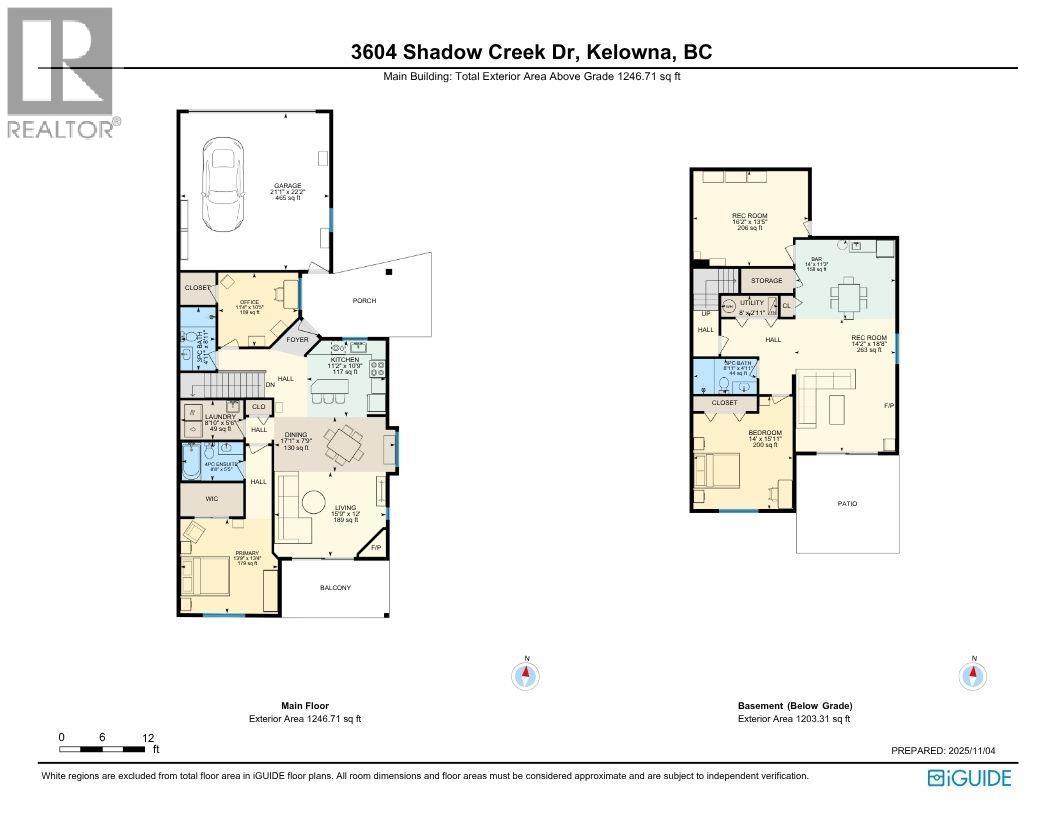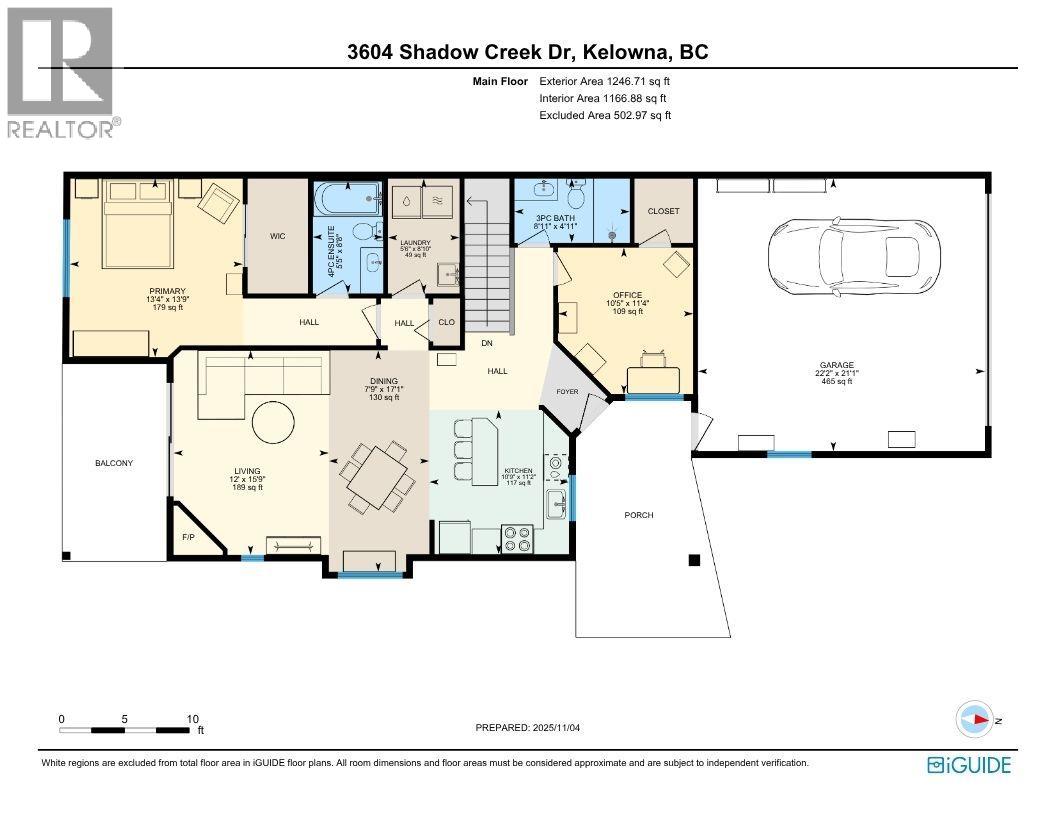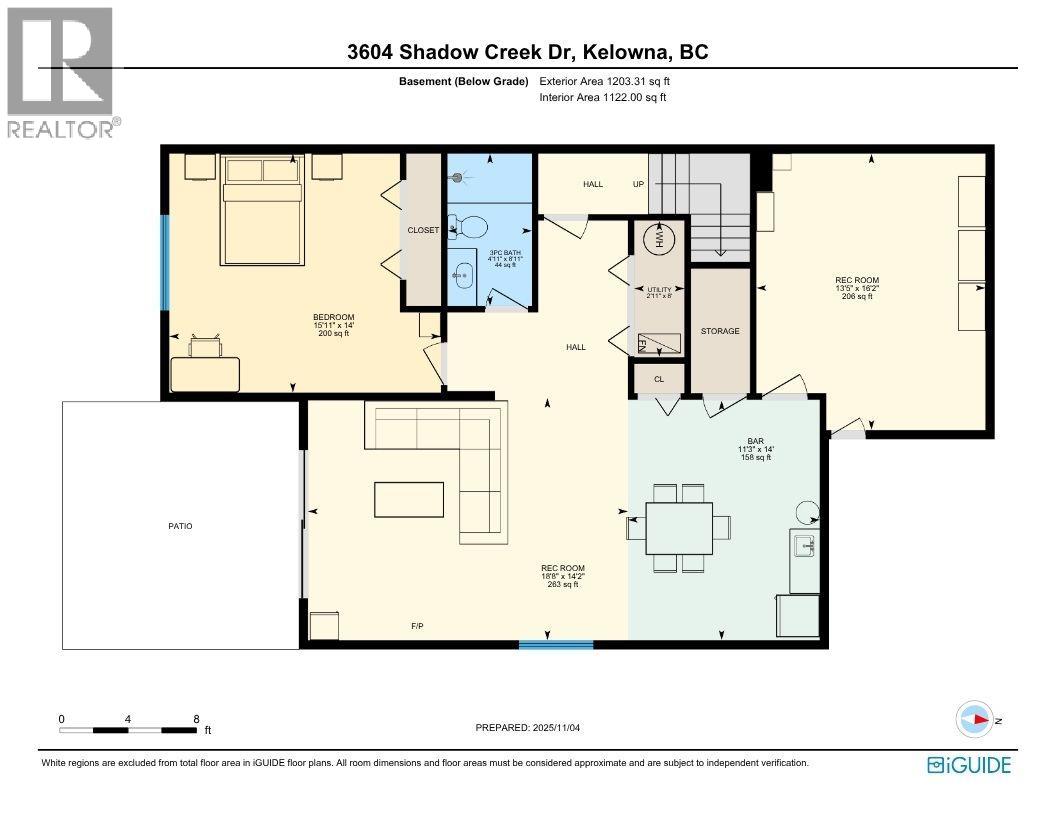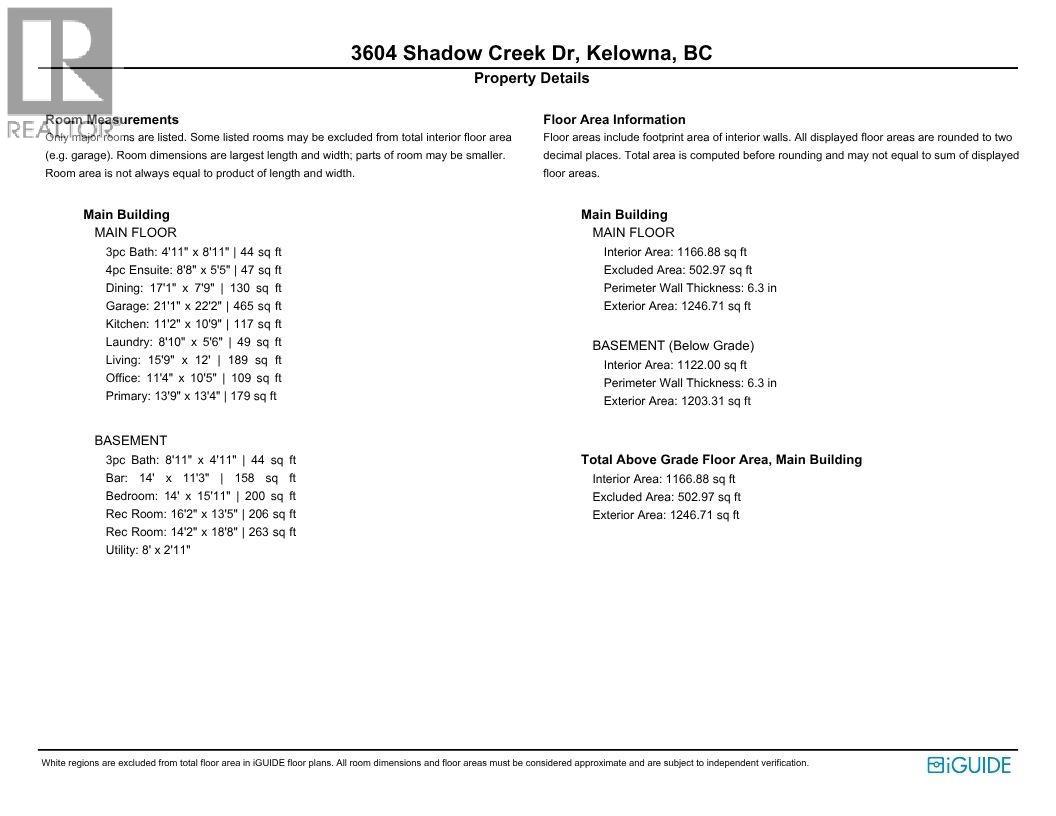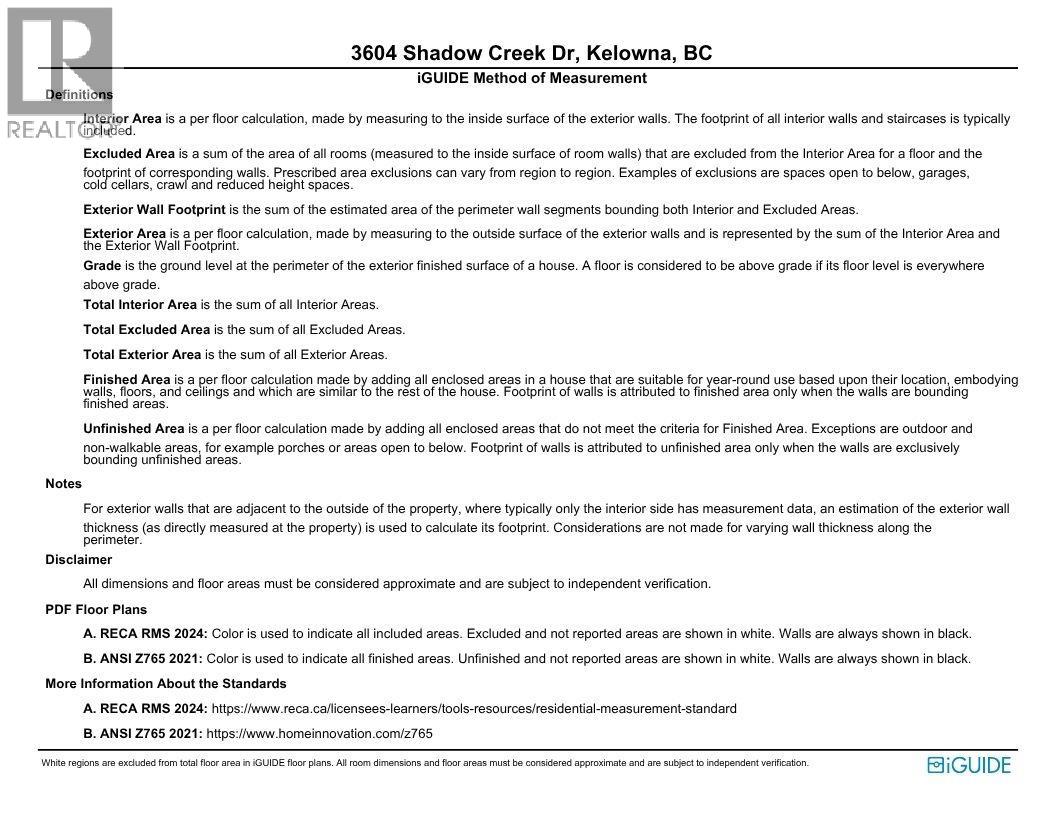3604 Shadow Creek Drive Kelowna, British Columbia V1X 8A7
$805,000Maintenance,
$299 Monthly
Maintenance,
$299 MonthlyCharming Sunset Ranch Walkout Rancher with Vaulted Ceilings & Golf Course Lifestyle! Nestled in the heart of Sunset Ranch, this beautifully maintained 3-bedroom, 3-bathroom walkout rancher offers the perfect blend of comfort and style. The open-concept main floor features soaring vaulted ceilings, a cozy corner gas fireplace, and seamless flow to the covered balcony—ideal for enjoying warm Okanagan days. The main level includes two bedrooms, including a spacious primary suite with full ensuite, plus an additional bathroom and convenient laundry room. The lower level expands your living space with a third bedroom, a massive rec room complete with a wet bar, and a large storage area. Step outside to the walkout patio and fully fenced, low-maintenance xeriscaped yard—perfect for relaxing or entertaining. Located just minutes from the airport and steps away from Sunset Ranch Golf & Country Club, this home offers the best of easy living in a vibrant golf community. (id:41053)
Property Details
| MLS® Number | 10367288 |
| Property Type | Single Family |
| Neigbourhood | Ellison |
| Community Name | Sunset Ranch |
| Parking Space Total | 4 |
Building
| Bathroom Total | 3 |
| Bedrooms Total | 3 |
| Architectural Style | Ranch |
| Basement Type | Full |
| Constructed Date | 2006 |
| Cooling Type | Central Air Conditioning |
| Heating Type | Forced Air, See Remarks |
| Stories Total | 2 |
| Size Interior | 2408 Sqft |
| Type | Duplex |
| Utility Water | Municipal Water |
Parking
| Attached Garage | 2 |
Land
| Acreage | No |
| Sewer | Municipal Sewage System |
| Size Irregular | 0.12 |
| Size Total | 0.12 Ac|under 1 Acre |
| Size Total Text | 0.12 Ac|under 1 Acre |
| Zoning Type | Unknown |
Rooms
| Level | Type | Length | Width | Dimensions |
|---|---|---|---|---|
| Basement | Full Bathroom | 8'9'' x 4'11'' | ||
| Basement | Recreation Room | 14'11'' x 30'6'' | ||
| Basement | Storage | 16'6'' x 13'9'' | ||
| Basement | Bedroom | 14'0'' x 13'6'' | ||
| Main Level | Full Ensuite Bathroom | 8'10'' x 5'5'' | ||
| Main Level | Full Bathroom | 8'11'' x 4'11'' | ||
| Main Level | Laundry Room | 9'0'' x 5'6'' | ||
| Main Level | Bedroom | 11'6'' x 10'6'' | ||
| Main Level | Primary Bedroom | 14'0'' x 13'4'' | ||
| Main Level | Living Room | 14'11'' x 13'6'' | ||
| Main Level | Dining Room | 11'0'' x 8'8'' | ||
| Main Level | Kitchen | 11'0'' x 10'6'' |
https://www.realtor.ca/real-estate/29081550/3604-shadow-creek-drive-kelowna-ellison
Request
Contact the HCM Group
The HCM group is happy to assist in any way possible on the potential purchase or sale of any property here in the Okanagan Valley. With a history dating back to 1911, we know the area like the back of our hands.







