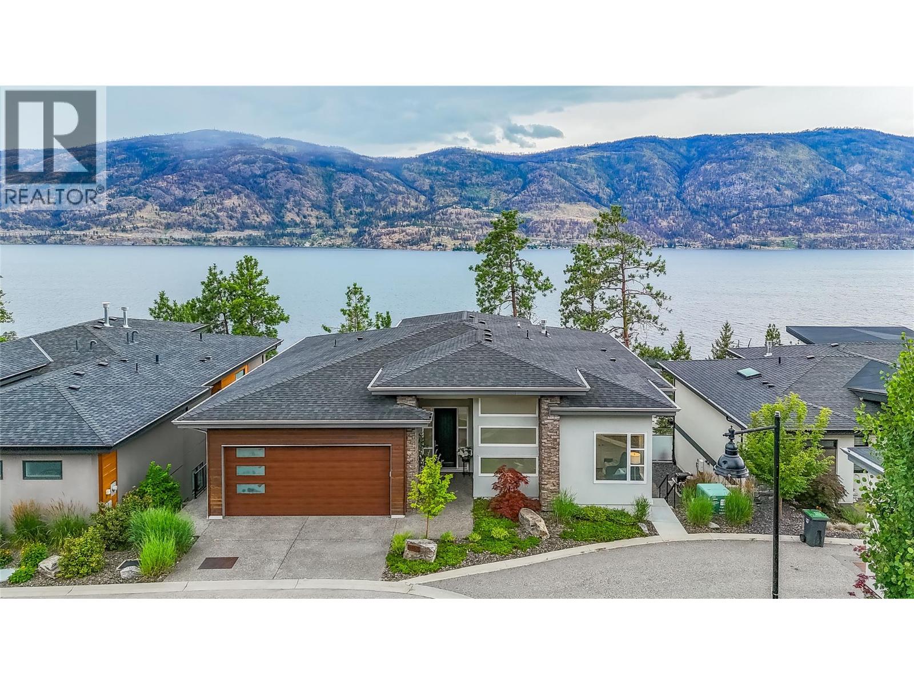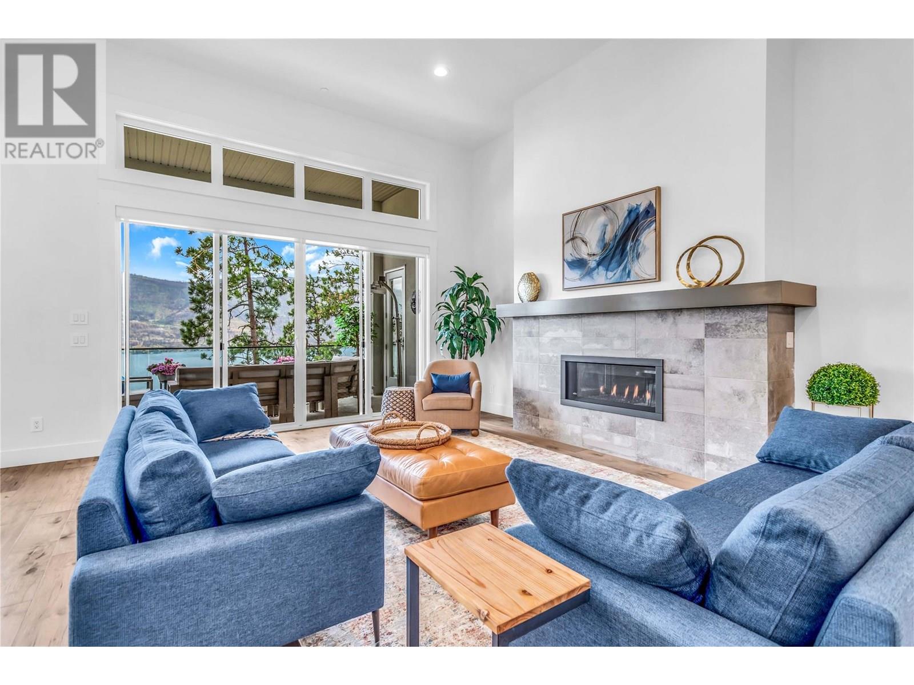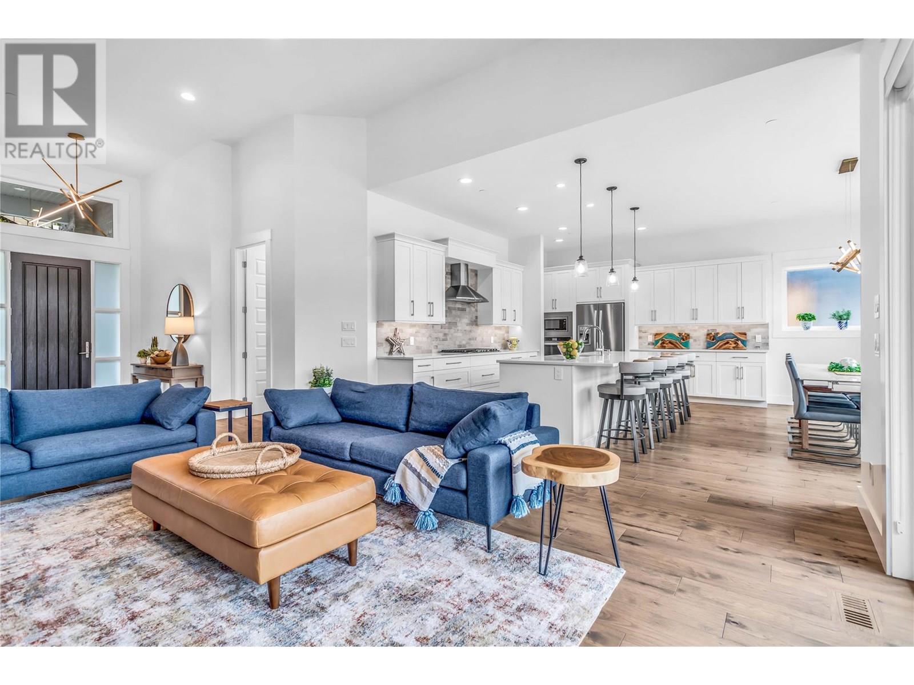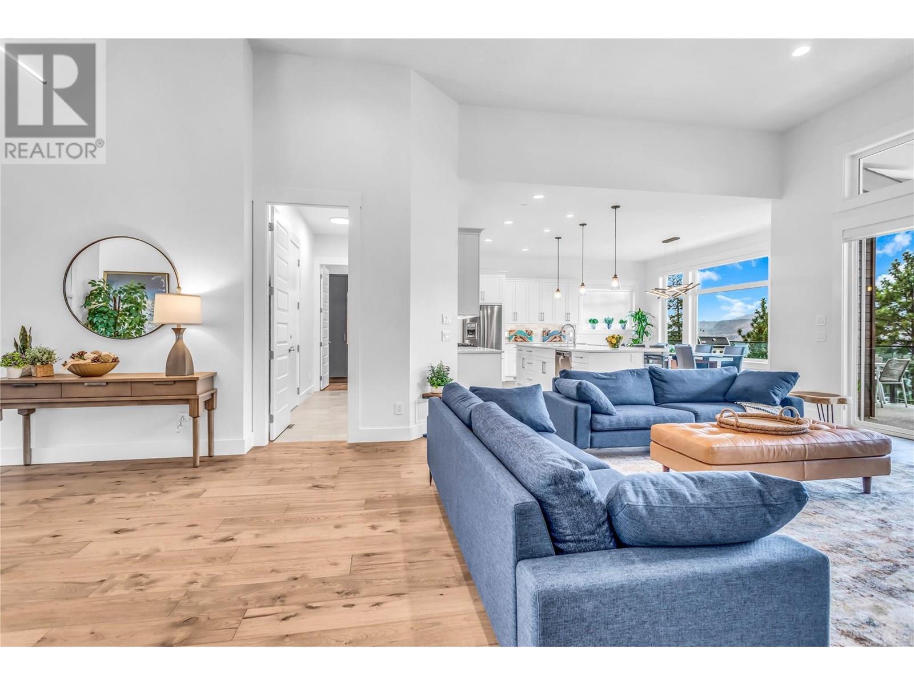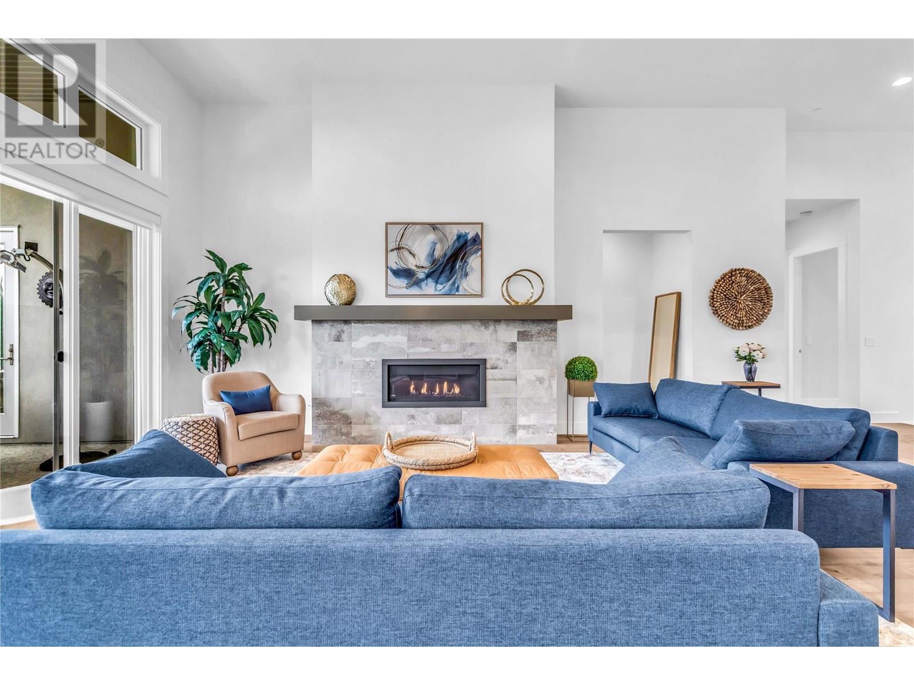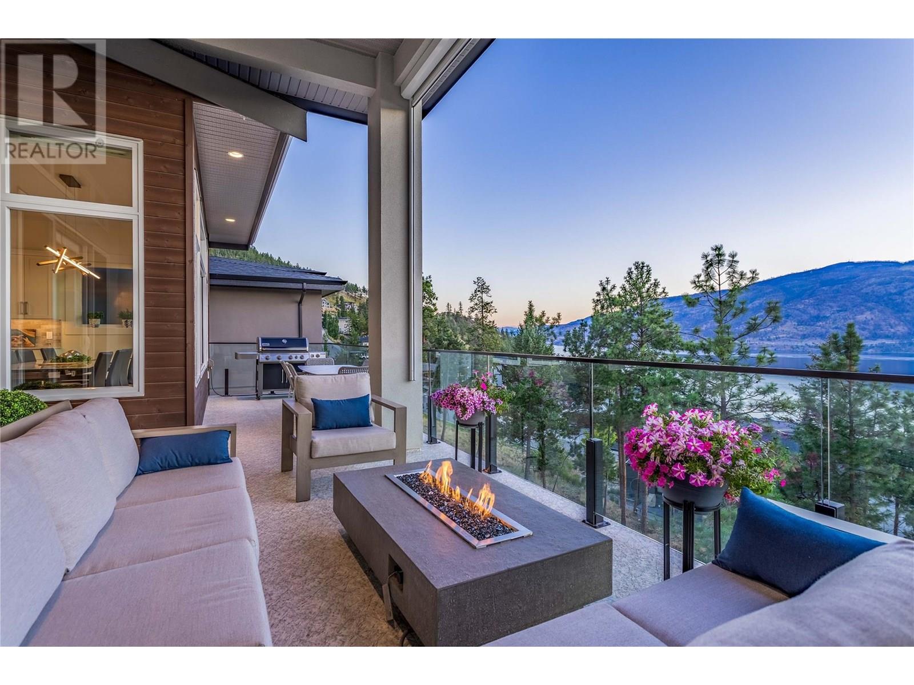3452 Blue Grass Lane Kelowna, British Columbia V1V 3G1
$2,098,000
Start every day with breathtaking, uninterrupted views of Okanagan Lake — from every room in your home. Perfectly positioned on a quiet cul-de-sac in Kelowna’s sought-after McKinley Beach community, this residence offers a rare combination of luxury, privacy, and lifestyle. Rykon Construction custom-built home with four spacious bedrooms, an open-concept main floor, and a professionally finished lower level (completed in 2024). This home is designed for relaxed living and effortless entertaining. The natural light and lake views flood every space, creating a true sense of calm and connection. Even the double-car garage has been thoughtfully upgraded with brand-new epoxy flooring. McKinley Beach is a master-planned community known for its modern architectural style, lake access, beachfront, private marina, and scenic trail system. Residents enjoy a quiet, nature-focused lifestyle just 15 minutes from downtown Kelowna and the airport. Amenities include a beach area, outdoor gym, basketball, tennis & pickleball courts, indoor gym, swimming pool, playgrounds, and community gardens. Homes with this level of view, quality, and location don’t come up often. Book your private showing today and discover what life at McKinley Beach is all about. Measurements are from builders plans. (id:41053)
Open House
This property has open houses!
1:00 pm
Ends at:3:00 pm
Property Details
| MLS® Number | 10354339 |
| Property Type | Single Family |
| Neigbourhood | McKinley Landing |
| Amenities Near By | Golf Nearby, Airport, Park, Recreation, Schools, Shopping, Ski Area |
| Community Features | Family Oriented |
| Features | Cul-de-sac, Level Lot, Private Setting, Central Island |
| Parking Space Total | 2 |
| Road Type | Cul De Sac |
| View Type | Lake View, Mountain View, View (panoramic) |
Building
| Bathroom Total | 5 |
| Bedrooms Total | 4 |
| Appliances | Refrigerator, Dishwasher, Dryer, Range - Gas, Microwave, Washer, Oven - Built-in |
| Architectural Style | Ranch |
| Basement Type | Full |
| Constructed Date | 2018 |
| Construction Style Attachment | Detached |
| Cooling Type | Central Air Conditioning |
| Exterior Finish | Stucco, Other |
| Fireplace Present | Yes |
| Fireplace Type | Insert |
| Flooring Type | Ceramic Tile, Hardwood |
| Half Bath Total | 1 |
| Heating Type | Forced Air, See Remarks |
| Roof Material | Asphalt Shingle |
| Roof Style | Unknown |
| Stories Total | 2 |
| Size Interior | 3684 Sqft |
| Type | House |
| Utility Water | Municipal Water |
Parking
| Attached Garage | 2 |
Land
| Access Type | Easy Access |
| Acreage | No |
| Land Amenities | Golf Nearby, Airport, Park, Recreation, Schools, Shopping, Ski Area |
| Landscape Features | Landscaped, Level |
| Sewer | Municipal Sewage System |
| Size Frontage | 61 Ft |
| Size Irregular | 0.19 |
| Size Total | 0.19 Ac|under 1 Acre |
| Size Total Text | 0.19 Ac|under 1 Acre |
| Zoning Type | Unknown |
Rooms
| Level | Type | Length | Width | Dimensions |
|---|---|---|---|---|
| Lower Level | Partial Bathroom | Measurements not available | ||
| Lower Level | Family Room | 22'6'' x 17'1'' | ||
| Lower Level | Full Ensuite Bathroom | 8'4'' x 6'2'' | ||
| Lower Level | Full Ensuite Bathroom | 9'10'' x 5'8'' | ||
| Lower Level | Bedroom | 16'4'' x 12'10'' | ||
| Lower Level | Bedroom | 15'0'' x 12'6'' | ||
| Main Level | Pantry | 5'10'' x 6'8'' | ||
| Main Level | Laundry Room | 13'0'' x 6'3'' | ||
| Main Level | Bedroom | 10'10'' x 10'3'' | ||
| Main Level | Dining Room | 17'3'' x 9'10'' | ||
| Main Level | 3pc Bathroom | 8'6'' x 5'0'' | ||
| Main Level | 5pc Ensuite Bath | 11'0'' x 12'4'' | ||
| Main Level | Primary Bedroom | 15'0'' x 15'6'' | ||
| Main Level | Kitchen | 17'3'' x 10'0'' | ||
| Main Level | Living Room | 17'2'' x 15'6'' |
https://www.realtor.ca/real-estate/28616005/3452-blue-grass-lane-kelowna-mckinley-landing
Request
Contact the HCM Group
The HCM group is happy to assist in any way possible on the potential purchase or sale of any property here in the Okanagan Valley. With a history dating back to 1911, we know the area like the back of our hands.







