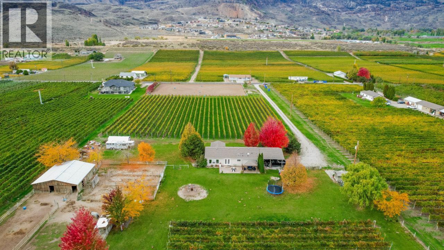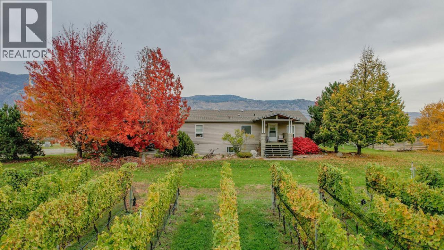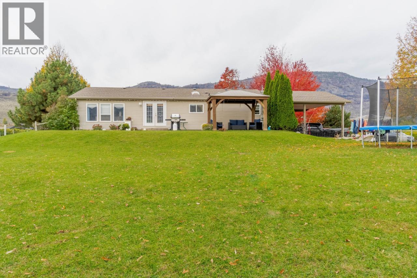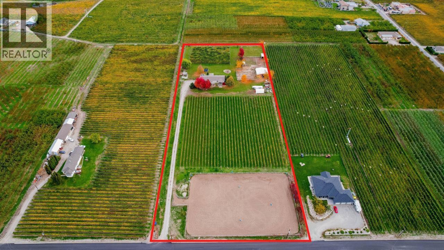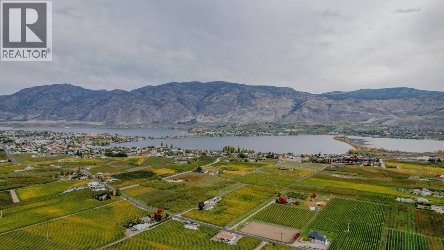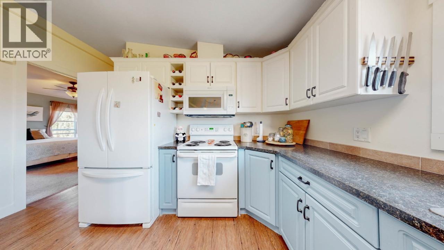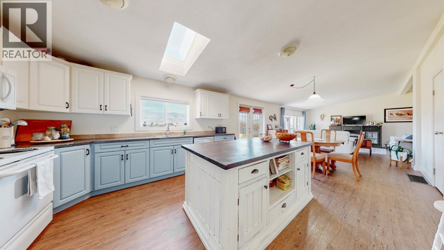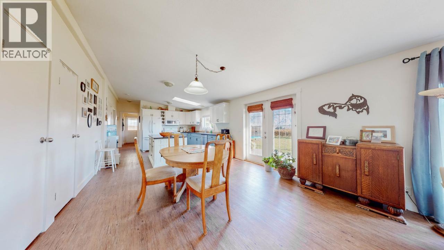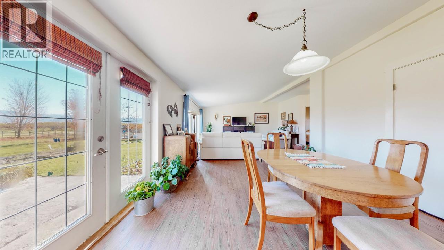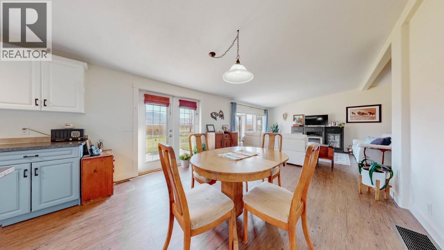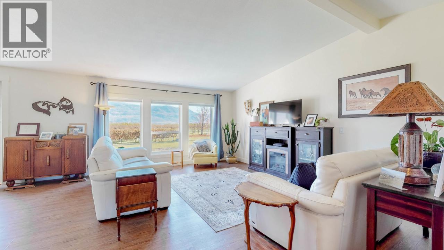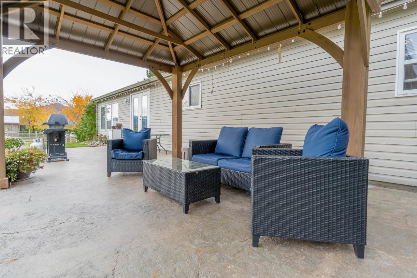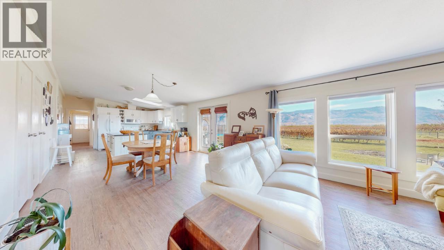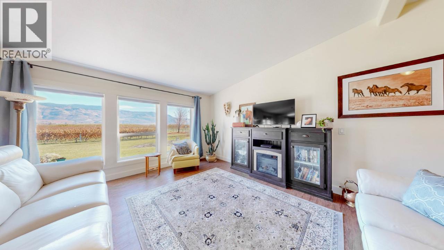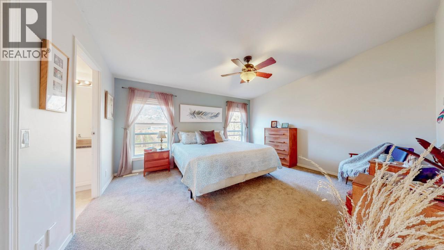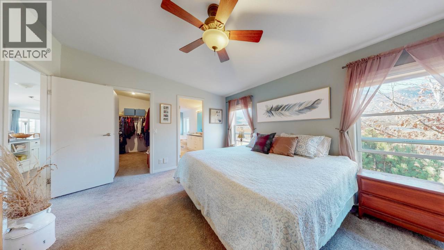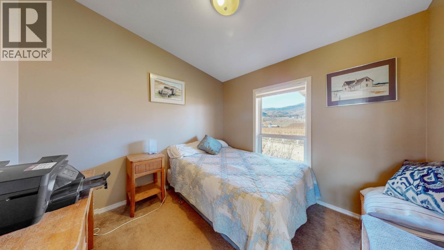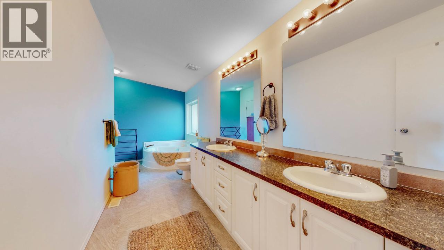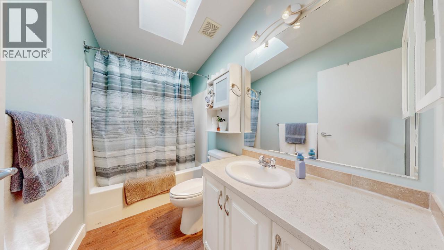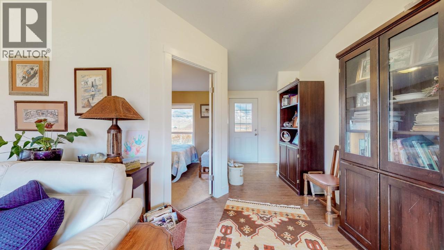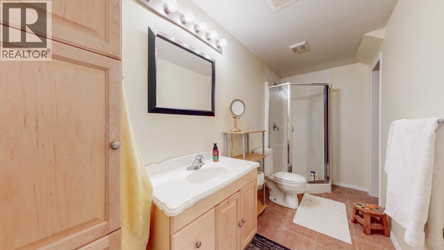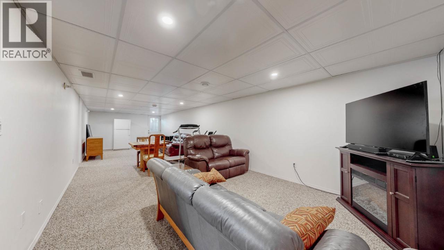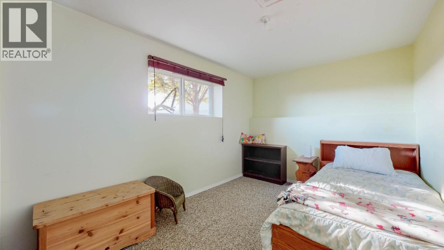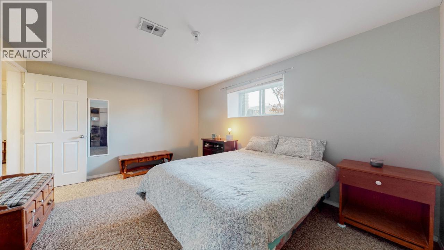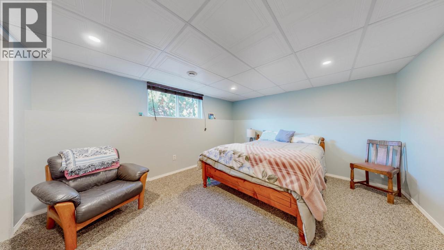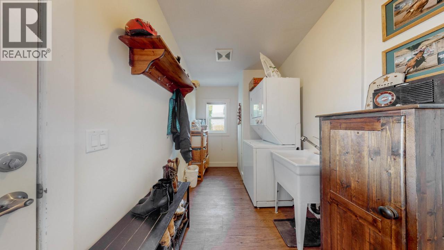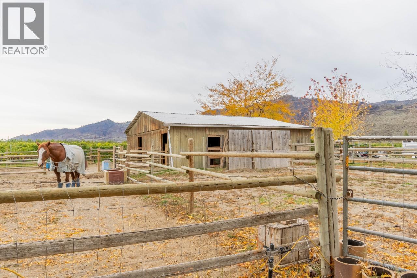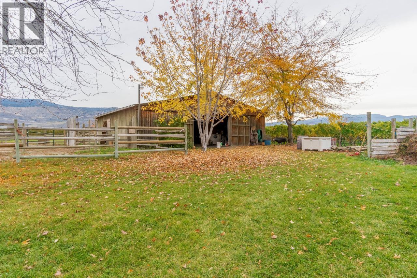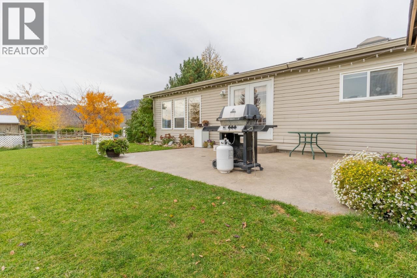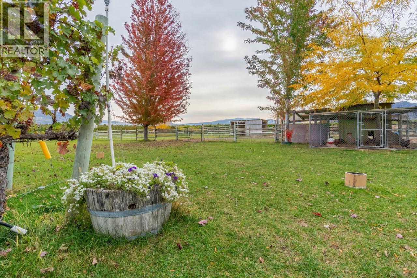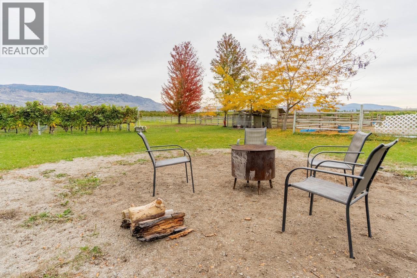4 Bedroom
3 Bathroom
2493 sqft
Ranch
Heat Pump
Baseboard Heaters
Acreage
Level
$1,645,000
RARE FIND - 5 ACRES with a 4 bdrm, 3 bath home. The perfect hobby farm, located close to town & all amenities. Set up with barn/workshop, chicken coop & riding arena for horses. The home features Master with ensuite & den on the main floor, 3 Bathrooms & large rec room on the lower level. The property also features 2.4 acres of planted vineyard, Merlot & Gewurtzaminer, perfect for wine enthusiasts or aspiring winemakers. Gorgeous views of the Mountains & surrounding area. DON'T WAIT! Call today! (id:41053)
Property Details
|
MLS® Number
|
10336998 |
|
Property Type
|
Single Family |
|
Neigbourhood
|
Osoyoos Rural |
|
Amenities Near By
|
Golf Nearby, Recreation |
|
Community Features
|
Rural Setting |
|
Features
|
Level Lot |
|
Parking Space Total
|
2 |
|
View Type
|
Mountain View |
Building
|
Bathroom Total
|
3 |
|
Bedrooms Total
|
4 |
|
Appliances
|
Range, Refrigerator, Dishwasher, Dryer, Washer |
|
Architectural Style
|
Ranch |
|
Basement Type
|
Full |
|
Constructed Date
|
2005 |
|
Construction Style Attachment
|
Detached |
|
Cooling Type
|
Heat Pump |
|
Exterior Finish
|
Vinyl Siding |
|
Half Bath Total
|
1 |
|
Heating Fuel
|
Electric |
|
Heating Type
|
Baseboard Heaters |
|
Roof Material
|
Asphalt Shingle |
|
Roof Style
|
Unknown |
|
Stories Total
|
1 |
|
Size Interior
|
2493 Sqft |
|
Type
|
House |
|
Utility Water
|
Municipal Water |
Parking
|
Additional Parking
|
|
|
Carport
|
|
Land
|
Acreage
|
Yes |
|
Land Amenities
|
Golf Nearby, Recreation |
|
Landscape Features
|
Level |
|
Sewer
|
Septic Tank |
|
Size Irregular
|
5 |
|
Size Total
|
5 Ac|5 - 10 Acres |
|
Size Total Text
|
5 Ac|5 - 10 Acres |
|
Zoning Type
|
Unknown |
Rooms
| Level |
Type |
Length |
Width |
Dimensions |
|
Lower Level |
3pc Bathroom |
|
|
Measurements not available |
|
Lower Level |
Storage |
|
|
2'11'' x 5'7'' |
|
Lower Level |
Storage |
|
|
14'7'' x 7'10'' |
|
Lower Level |
Recreation Room |
|
|
35'9'' x 12'5'' |
|
Lower Level |
Bedroom |
|
|
8'11'' x 12'9'' |
|
Lower Level |
Bedroom |
|
|
14'11'' x 11'7'' |
|
Lower Level |
Bedroom |
|
|
14'8'' x 12'9'' |
|
Main Level |
Laundry Room |
|
|
6'6'' x 12'10'' |
|
Main Level |
Full Ensuite Bathroom |
|
|
' x ' |
|
Main Level |
Full Bathroom |
|
|
' x ' |
|
Main Level |
Dining Room |
|
|
13'1'' x 12'11'' |
|
Main Level |
Den |
|
|
9'3'' x 9'4'' |
|
Main Level |
Living Room |
|
|
13'9'' x 16'4'' |
|
Main Level |
Kitchen |
|
|
12'6'' x 12'11'' |
|
Main Level |
Primary Bedroom |
|
|
14'6'' x 12'8'' |
https://www.realtor.ca/real-estate/27964986/3405-107th-street-osoyoos-osoyoos-rural







