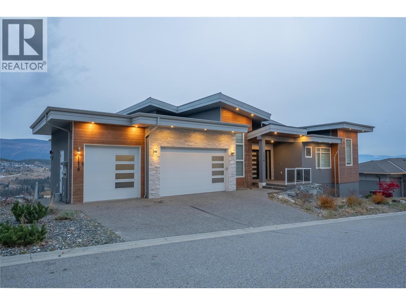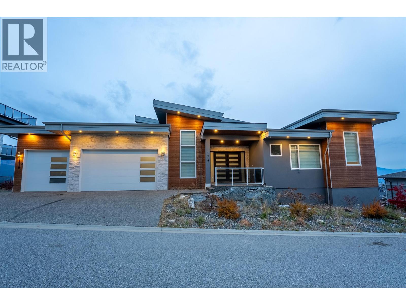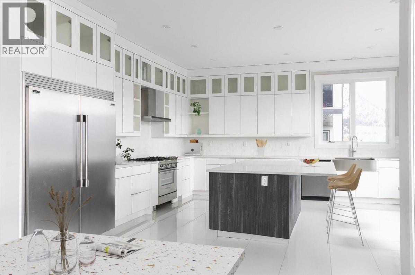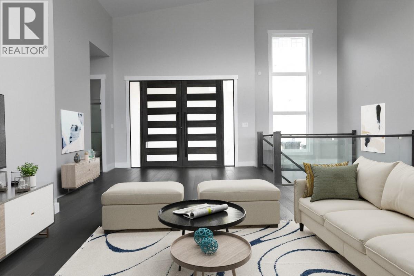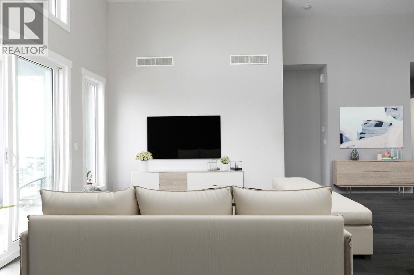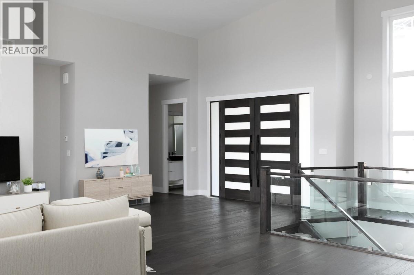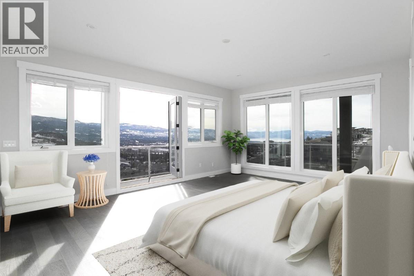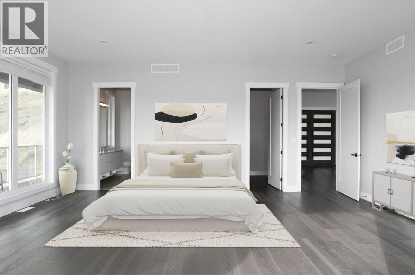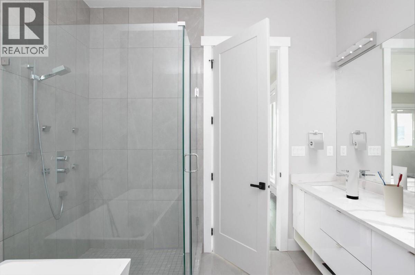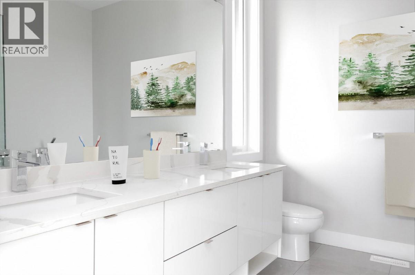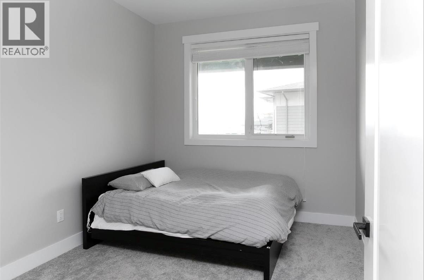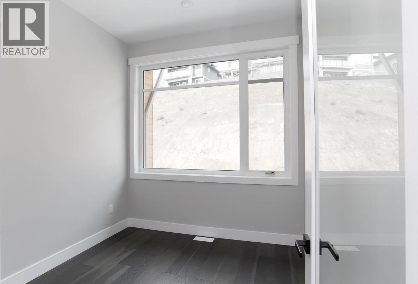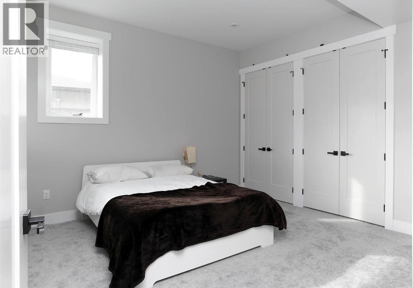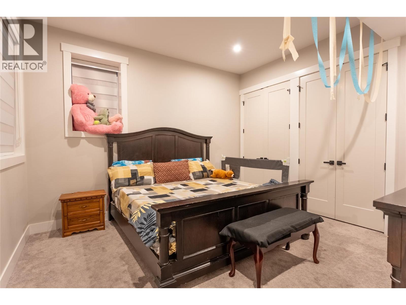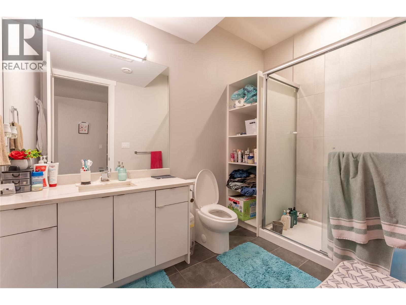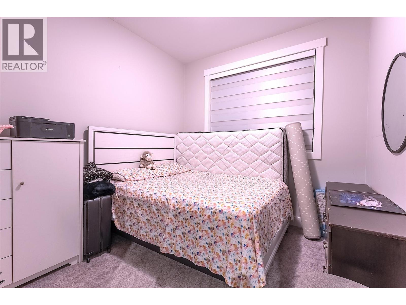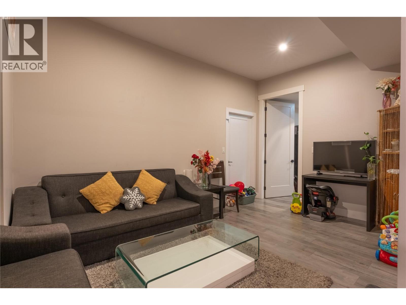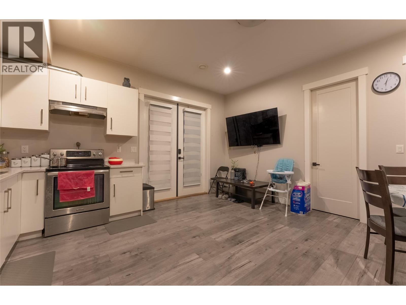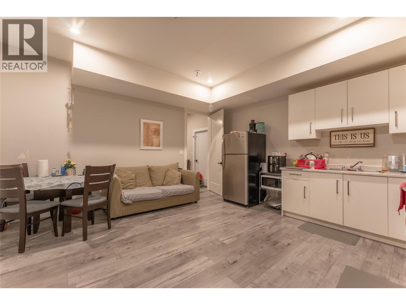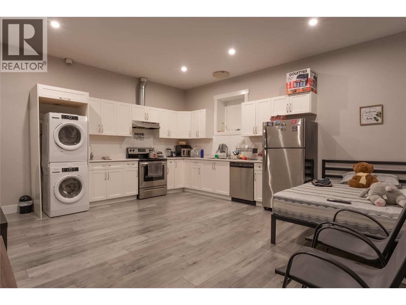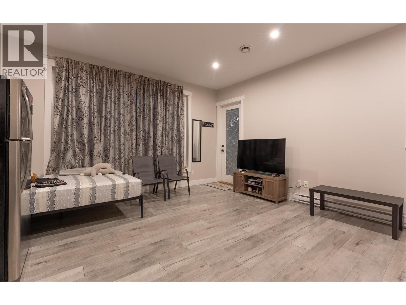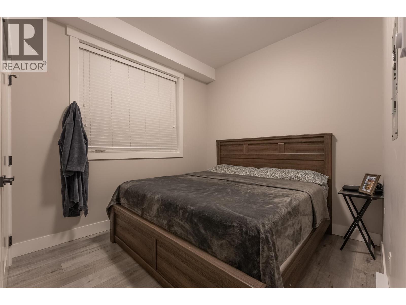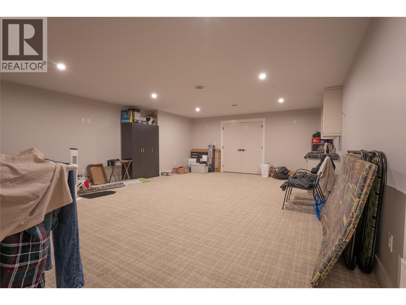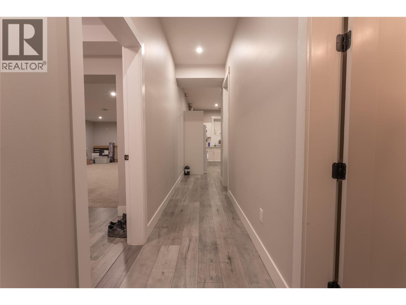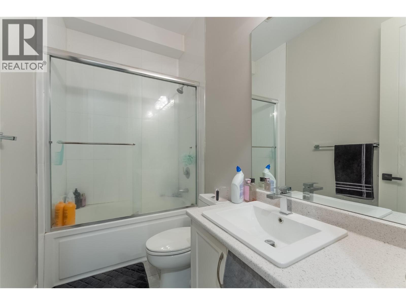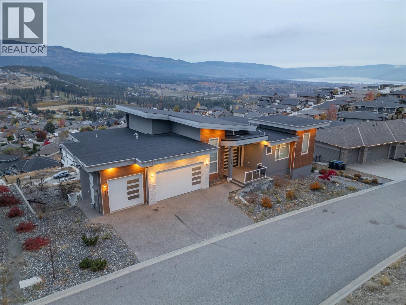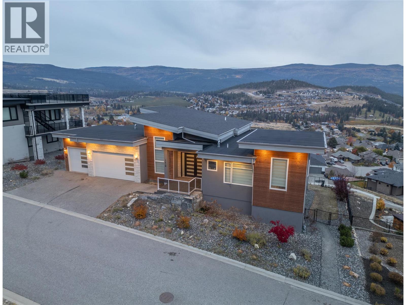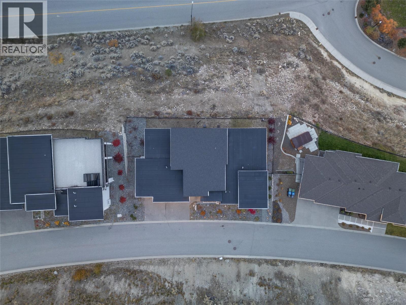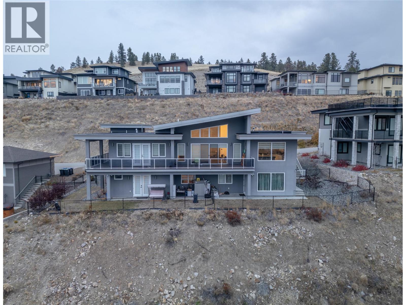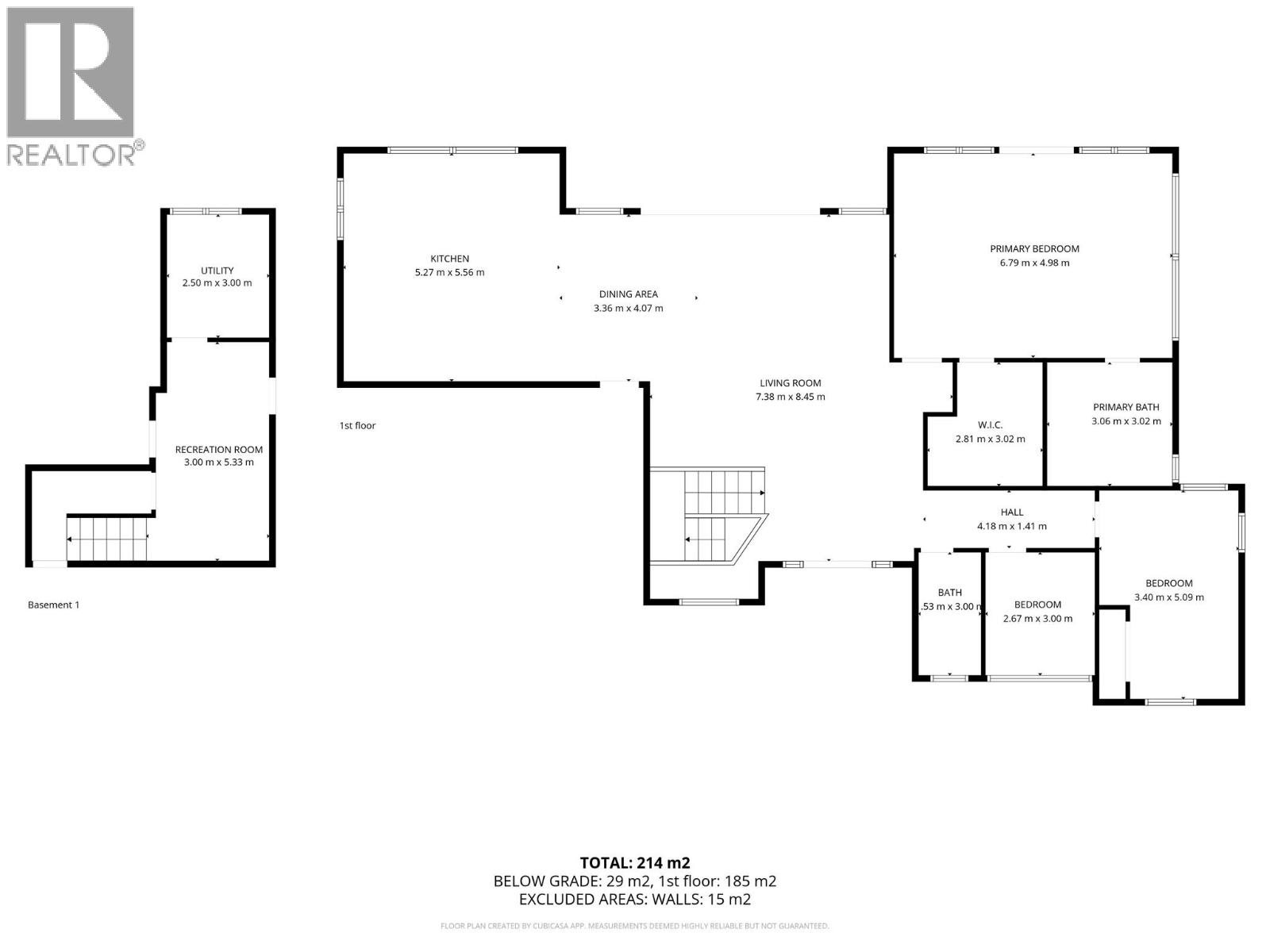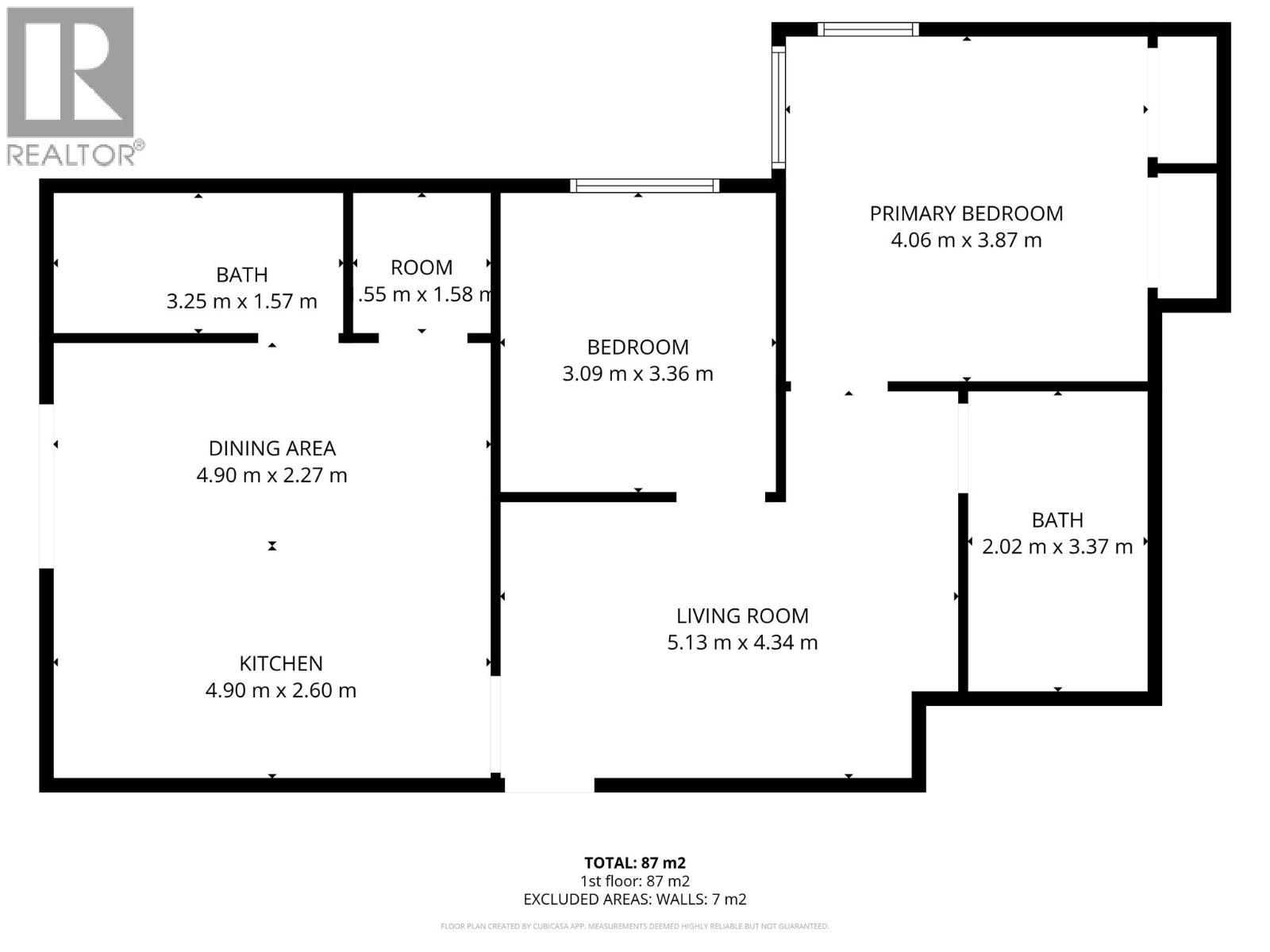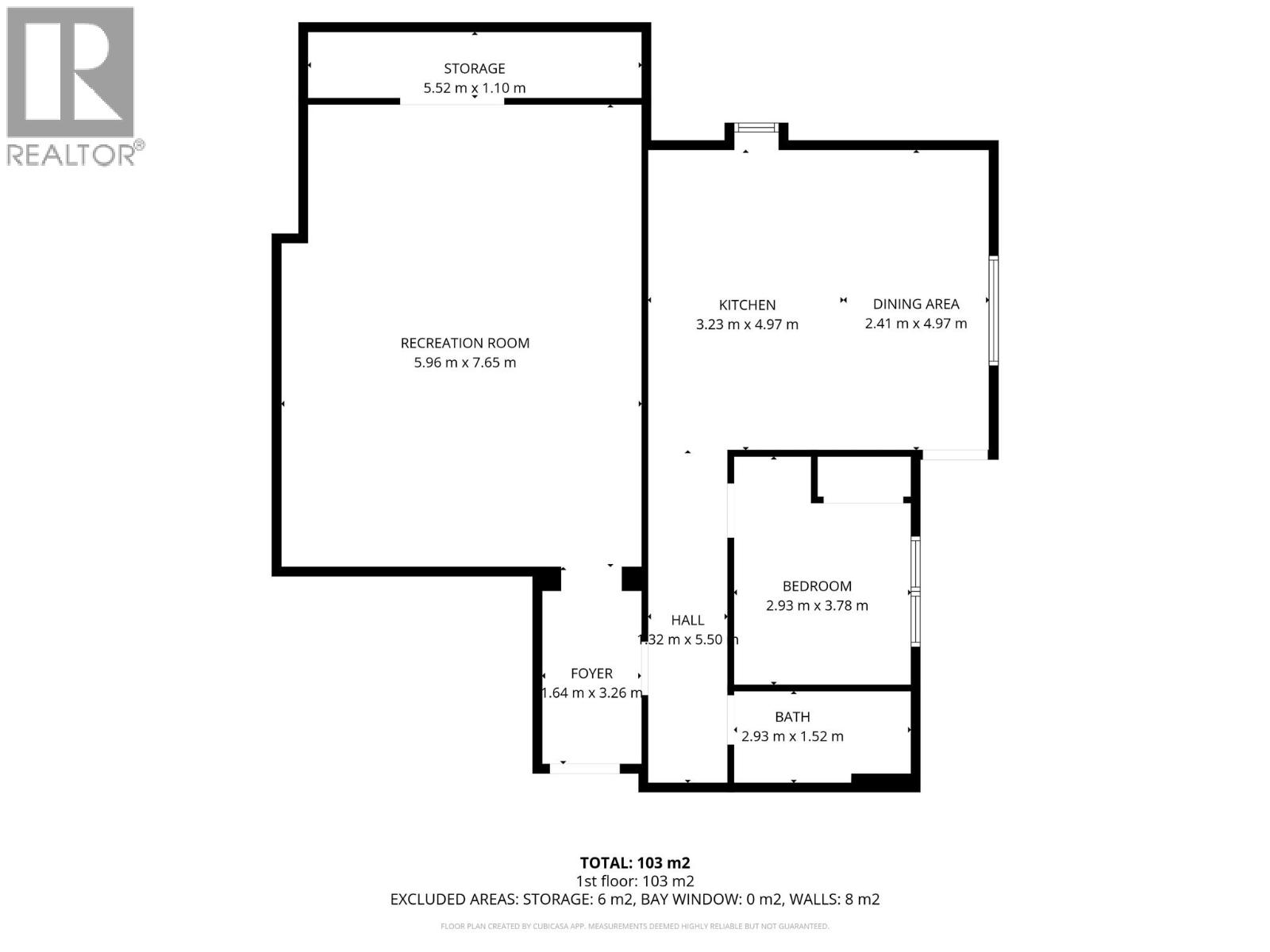6 Bedroom
5 Bathroom
4511 sqft
Ranch
Fireplace
Central Air Conditioning
Baseboard Heaters, Forced Air, See Remarks
$1,359,000
Modern 6-bed, 6-bath home suited home in Black Mountain's private Mine Hill Lane! The main floor of this remarkable home features an airy open-concept layout, grand vaulted ceilings, large picture windows featuring stunning views sweeping East of Kirschner mountain to Okanagan Lake, cozy fireplace, elegant kitchen , large island with bar seating, beautiful quartz counters, tons of cabinets, spacious master suite abundance of south exposure windows with doors leading to the and wrap around patio, spa-like ensuite with glass shower, free-standing soaker tub, well-appointed main bathroom, office and extra bedrooms. 3-car garage & access to the large covered patio with glass railing to showcase those remarkable South and West facing views. The self-contained, legal lower-level suite is every bit as stunning as the main floors featuring 1-bedroom, 1-bathroom, laundry, access to yard & covered patio. There is also an additional 2-bedroom nanny suite downstairs for multi-generational living! (id:41053)
Property Details
|
MLS® Number
|
10367070 |
|
Property Type
|
Single Family |
|
Neigbourhood
|
Black Mountain |
|
Features
|
One Balcony |
|
Parking Space Total
|
3 |
|
View Type
|
Lake View, Mountain View, View (panoramic) |
Building
|
Bathroom Total
|
5 |
|
Bedrooms Total
|
6 |
|
Architectural Style
|
Ranch |
|
Constructed Date
|
2018 |
|
Construction Style Attachment
|
Detached |
|
Cooling Type
|
Central Air Conditioning |
|
Fireplace Fuel
|
Electric |
|
Fireplace Present
|
Yes |
|
Fireplace Total
|
1 |
|
Fireplace Type
|
Unknown |
|
Half Bath Total
|
1 |
|
Heating Fuel
|
Electric |
|
Heating Type
|
Baseboard Heaters, Forced Air, See Remarks |
|
Roof Material
|
Vinyl Shingles,other |
|
Roof Style
|
Unknown,unknown |
|
Stories Total
|
1 |
|
Size Interior
|
4511 Sqft |
|
Type
|
House |
|
Utility Water
|
Municipal Water |
Parking
Land
|
Acreage
|
No |
|
Fence Type
|
Chain Link |
|
Sewer
|
Municipal Sewage System |
|
Size Frontage
|
99 Ft |
|
Size Irregular
|
0.4 |
|
Size Total
|
0.4 Ac|under 1 Acre |
|
Size Total Text
|
0.4 Ac|under 1 Acre |
Rooms
| Level |
Type |
Length |
Width |
Dimensions |
|
Second Level |
4pc Bathroom |
|
|
9'3'' x 5'1'' |
|
Second Level |
Bedroom |
|
|
9'3'' x 12'6'' |
|
Second Level |
Kitchen |
|
|
10'3'' x 16'4'' |
|
Second Level |
Living Room |
|
|
7'6'' x 16'4'' |
|
Basement |
Recreation Room |
|
|
19'5'' x 25'1'' |
|
Basement |
3pc Bathroom |
|
|
6'11'' x 10'9'' |
|
Basement |
Bedroom |
|
|
13'2'' x 12'11'' |
|
Basement |
Bedroom |
|
|
9'9'' x 11'4'' |
|
Basement |
4pc Ensuite Bath |
|
|
10'8'' x 5'0'' |
|
Basement |
Bedroom |
|
|
16'2'' x 16'0'' |
|
Basement |
Family Room |
|
|
19'1'' x 23'4'' |
|
Main Level |
3pc Bathroom |
|
|
9'7'' x 4'10'' |
|
Main Level |
Den |
|
|
9'7'' x 8'10'' |
|
Main Level |
Bedroom |
|
|
16'5'' x 11'1'' |
|
Main Level |
4pc Ensuite Bath |
|
|
9'9'' x 9'10'' |
|
Main Level |
Primary Bedroom |
|
|
16'0'' x 21'7'' |
|
Main Level |
Kitchen |
|
|
18'1'' x 19'4'' |
|
Main Level |
Living Room |
|
|
20'0'' x 27'2'' |
https://www.realtor.ca/real-estate/29072876/1410-mine-hill-lane-kelowna-black-mountain







