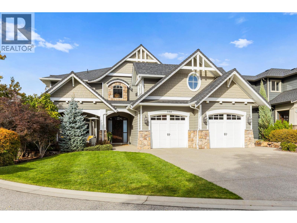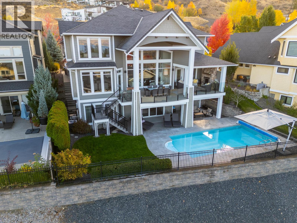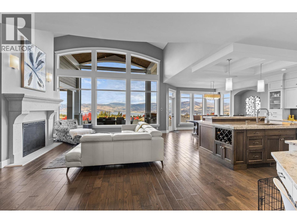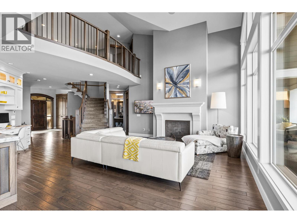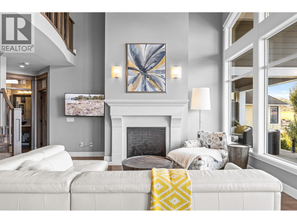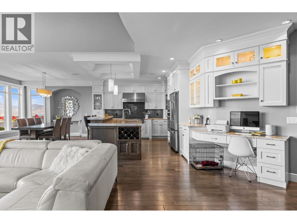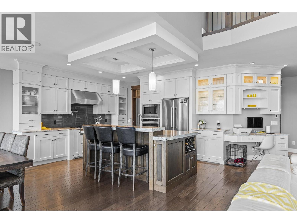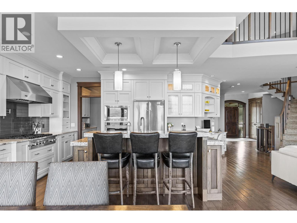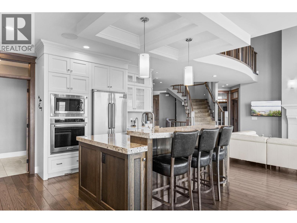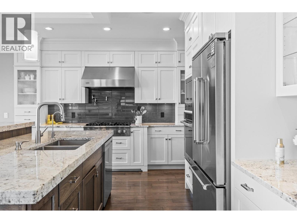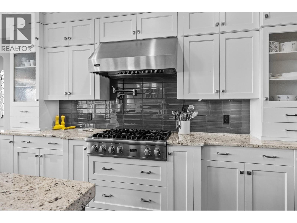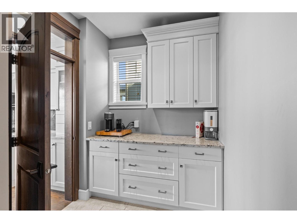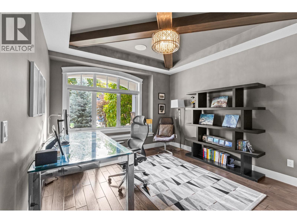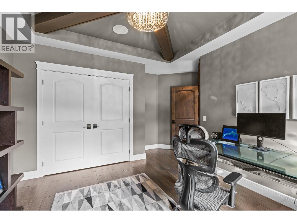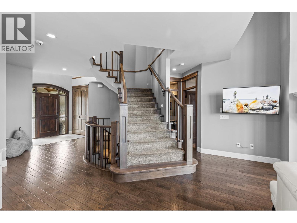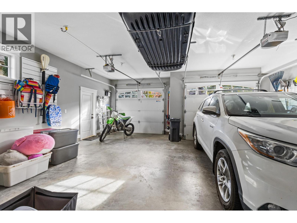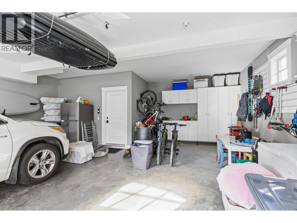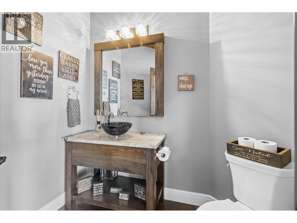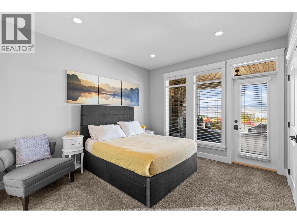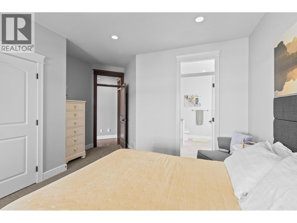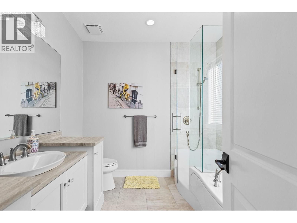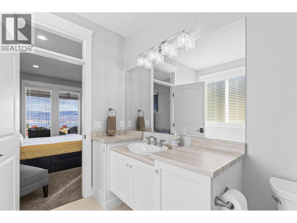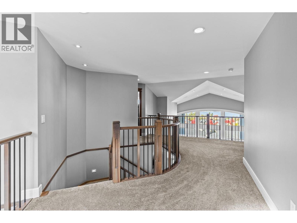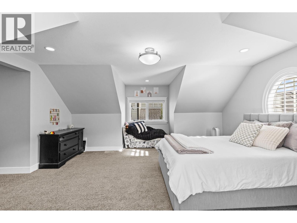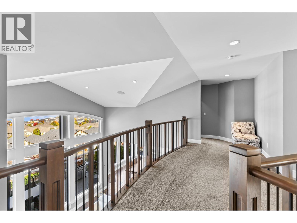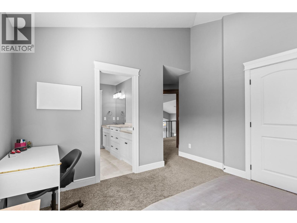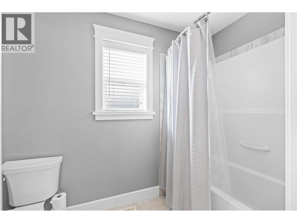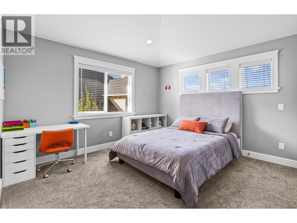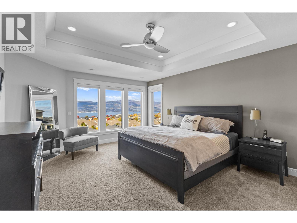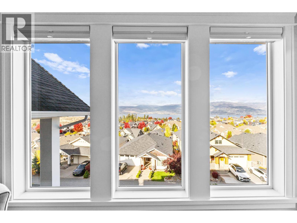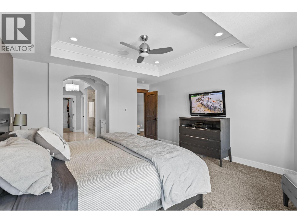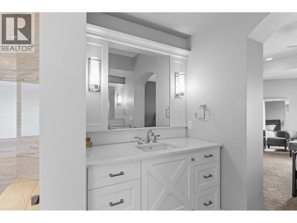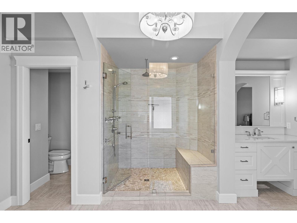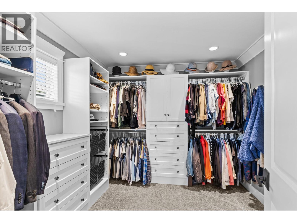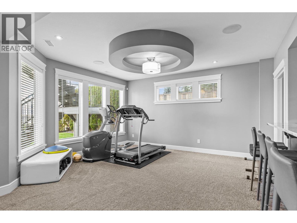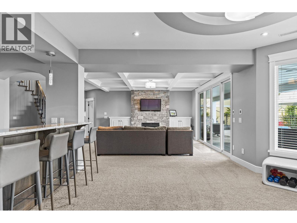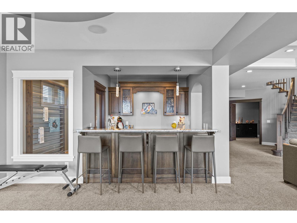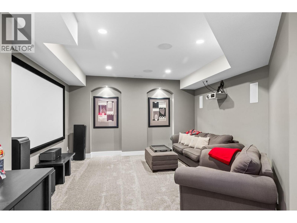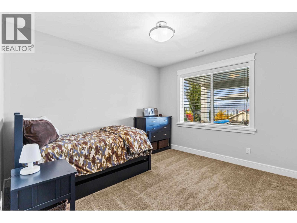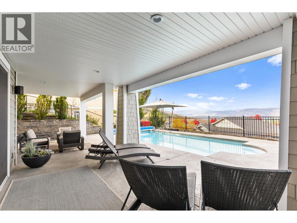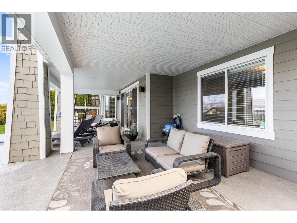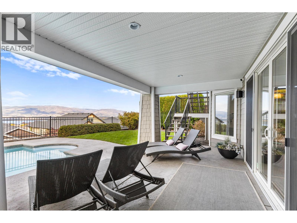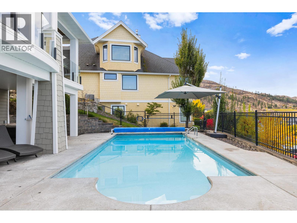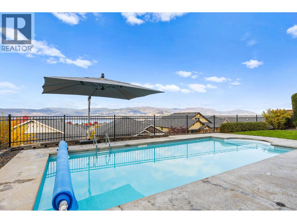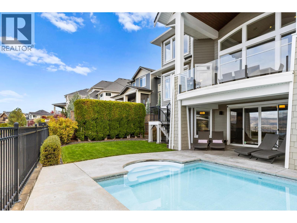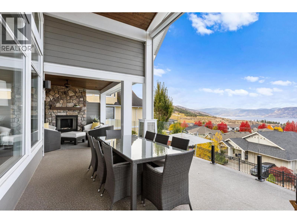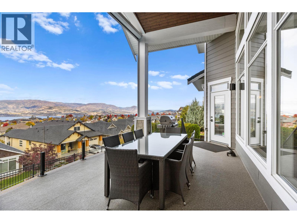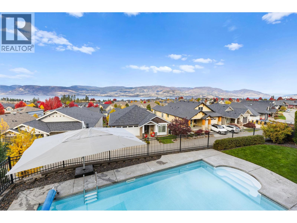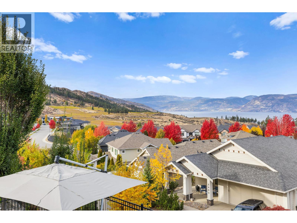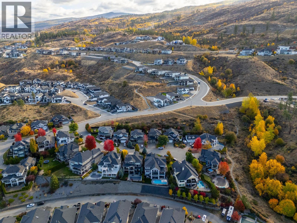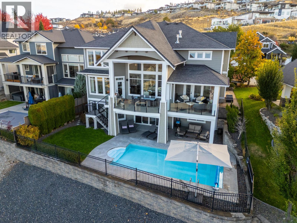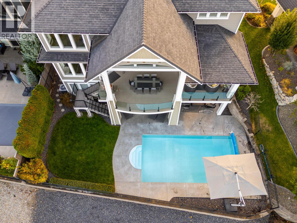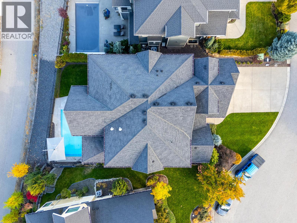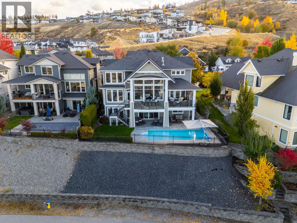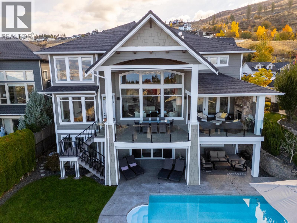6 Bedroom
5 Bathroom
5350 sqft
Fireplace
Inground Pool, Outdoor Pool, Pool
Central Air Conditioning
Forced Air, See Remarks
Underground Sprinkler
$2,045,000
This massive, beautifully designed 6-bedroom, 5-bath, 5,350sq. ft. luxury residence is at the end of a flat, quiet family oriented cul-de-sac showcasing breathtaking lake views from all three levels and features an inground saltwater pool. This home perfectly blends craftsman charm with modern contemporary elegance. The inviting entry features a solid wood door and hand-scraped engineered hardwood floors, leading to a dramatic two-story great room with a balcony overlook and concrete feature fireplace. The open-concept kitchen is a chef’s dream with duotone cabinetry, granite countertops, raised eating bar, gas stove, built-in oven, and a walk-through butler’s pantry. Also on the main floor are a den/office, powder room, and a secondary master suite with 4-piece ensuite. Off the kitchen, step out to a spacious covered deck with topless glass railings, outdoor gas fireplace, electric privacy screens, and ample space to relax and enjoy the panoramic views. The upper level with two generous bedrooms sharing a Jack & Jill bath, a bonus room or extra bedroom, and a spectacular primary suite featuring a spa-inspired ensuite, custom walk-in closet, and direct access to laundry. The lower level features a wine cellar, wet bar, games room, theater, and a fifth bedroom with full bath. A huge oversized double garage offers ample space for vehicles and recreational gear. Located in prestigious Kettle Valley, at the end of a flat, family-friendly cul-de-sac perfect for kids. Amazing home! (id:41053)
Property Details
|
MLS® Number
|
10369736 |
|
Property Type
|
Single Family |
|
Neigbourhood
|
Kettle Valley |
|
Amenities Near By
|
Park, Schools |
|
Features
|
Cul-de-sac, Central Island, One Balcony |
|
Parking Space Total
|
2 |
|
Pool Type
|
Inground Pool, Outdoor Pool, Pool |
|
Road Type
|
Cul De Sac |
|
View Type
|
City View, Lake View, Mountain View, View (panoramic) |
Building
|
Bathroom Total
|
5 |
|
Bedrooms Total
|
6 |
|
Appliances
|
Refrigerator, Dishwasher, Dryer, Range - Gas, Microwave, Washer |
|
Basement Type
|
Full |
|
Constructed Date
|
2013 |
|
Construction Style Attachment
|
Detached |
|
Cooling Type
|
Central Air Conditioning |
|
Exterior Finish
|
Stone, Other |
|
Fireplace Present
|
Yes |
|
Fireplace Total
|
3 |
|
Fireplace Type
|
Insert |
|
Flooring Type
|
Carpeted, Hardwood, Tile |
|
Half Bath Total
|
1 |
|
Heating Type
|
Forced Air, See Remarks |
|
Roof Material
|
Asphalt Shingle |
|
Roof Style
|
Unknown |
|
Stories Total
|
2 |
|
Size Interior
|
5350 Sqft |
|
Type
|
House |
|
Utility Water
|
Municipal Water |
Parking
Land
|
Acreage
|
No |
|
Fence Type
|
Fence |
|
Land Amenities
|
Park, Schools |
|
Landscape Features
|
Underground Sprinkler |
|
Sewer
|
Municipal Sewage System |
|
Size Frontage
|
66 Ft |
|
Size Irregular
|
0.19 |
|
Size Total
|
0.19 Ac|under 1 Acre |
|
Size Total Text
|
0.19 Ac|under 1 Acre |
Rooms
| Level |
Type |
Length |
Width |
Dimensions |
|
Second Level |
Primary Bedroom |
|
|
13'11'' x 18'4'' |
|
Second Level |
Laundry Room |
|
|
10'2'' x 12' |
|
Second Level |
Bedroom |
|
|
22' x 22'7'' |
|
Second Level |
Bedroom |
|
|
12'3'' x 11'10'' |
|
Second Level |
Bedroom |
|
|
14'1'' x 15'5'' |
|
Second Level |
5pc Ensuite Bath |
|
|
Measurements not available |
|
Second Level |
5pc Bathroom |
|
|
Measurements not available |
|
Basement |
Storage |
|
|
12'7'' x 23'9'' |
|
Basement |
Recreation Room |
|
|
24'3'' x 32' |
|
Basement |
Bedroom |
|
|
13'4'' x 15'7'' |
|
Basement |
Other |
|
|
7'10'' x 8'6'' |
|
Basement |
4pc Bathroom |
|
|
Measurements not available |
|
Main Level |
Office |
|
|
14'5'' x 14'7'' |
|
Main Level |
Living Room |
|
|
18'3'' x 20' |
|
Main Level |
Laundry Room |
|
|
6'7'' x 7'4'' |
|
Main Level |
Kitchen |
|
|
13'1'' x 15'2'' |
|
Main Level |
Dining Room |
|
|
11'3'' x 15'3'' |
|
Main Level |
Bedroom |
|
|
14' x 15'8'' |
|
Main Level |
4pc Ensuite Bath |
|
|
Measurements not available |
|
Main Level |
2pc Bathroom |
|
|
Measurements not available |
https://www.realtor.ca/real-estate/29124295/388-rindle-court-kelowna-kettle-valley







