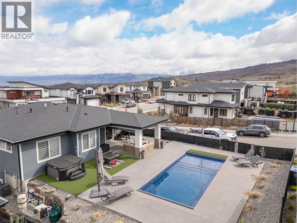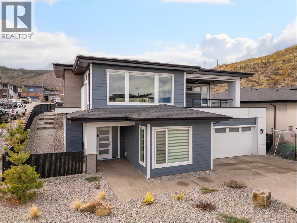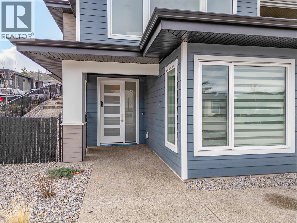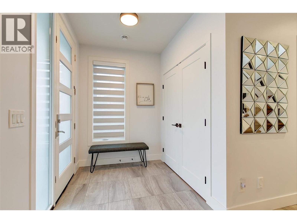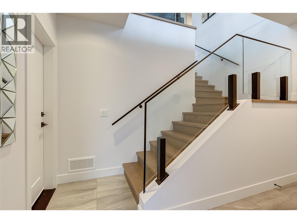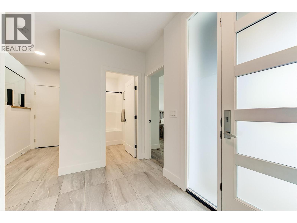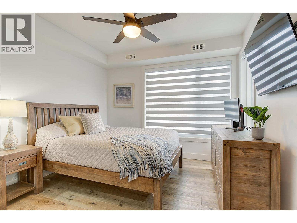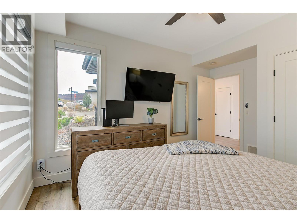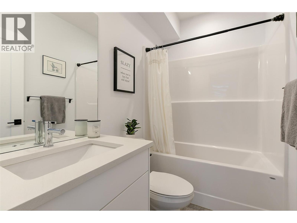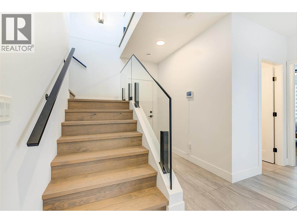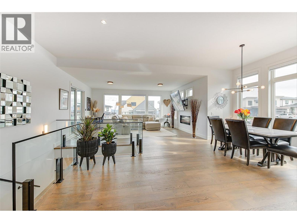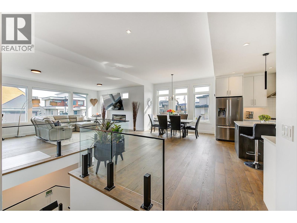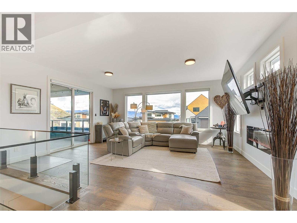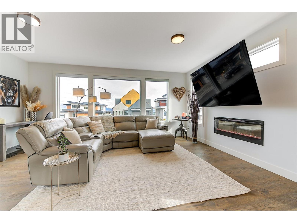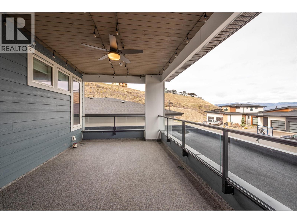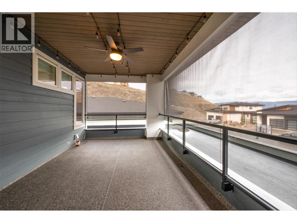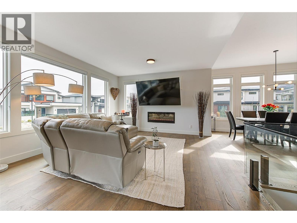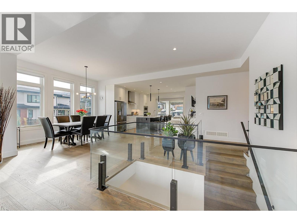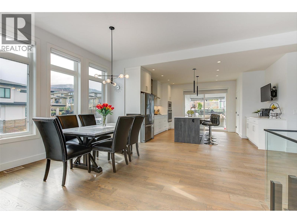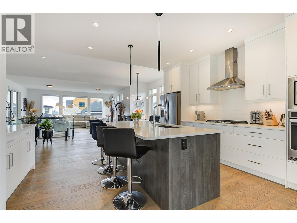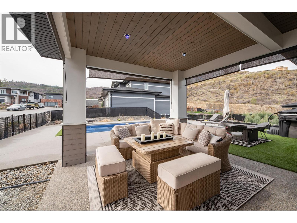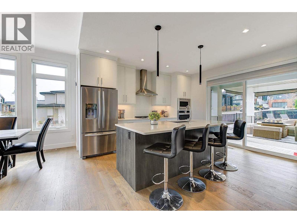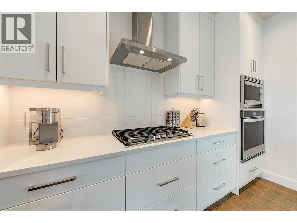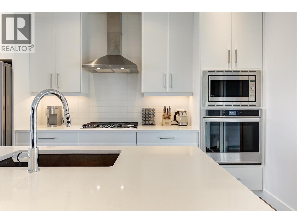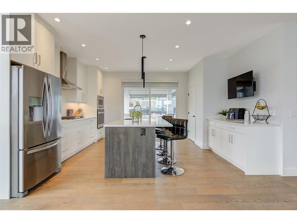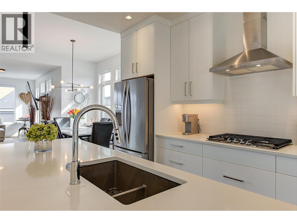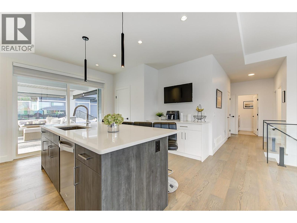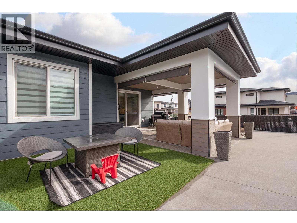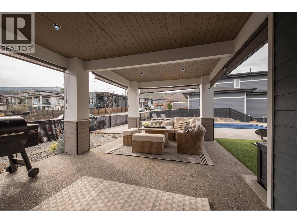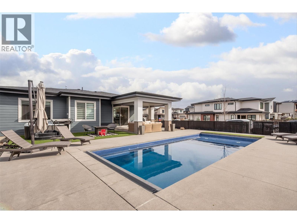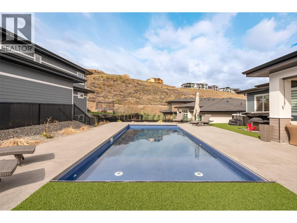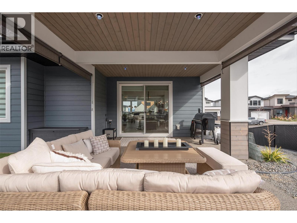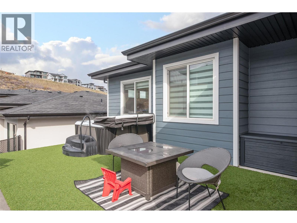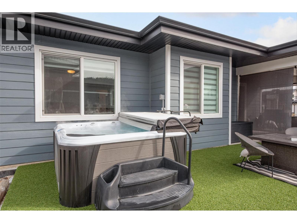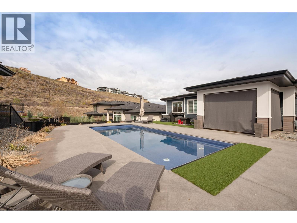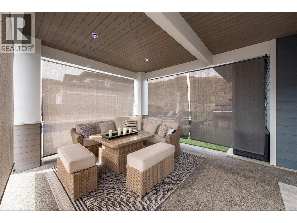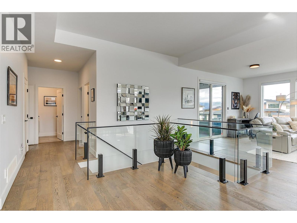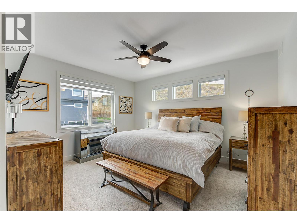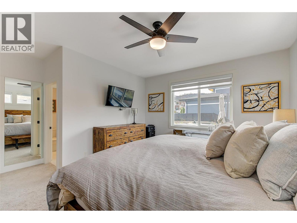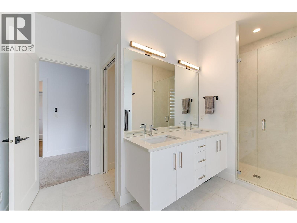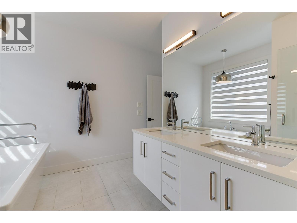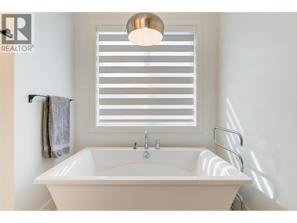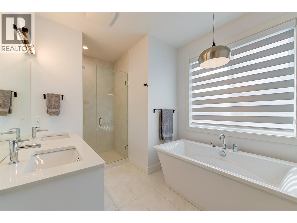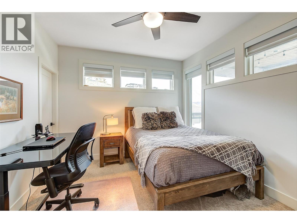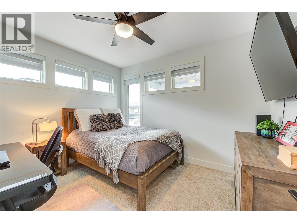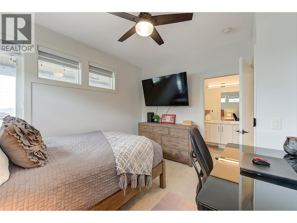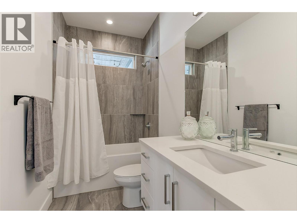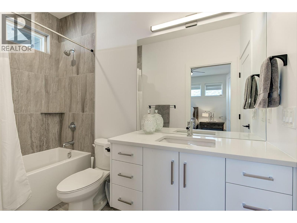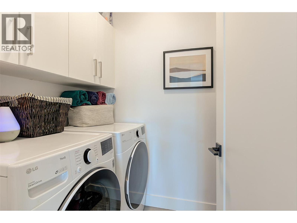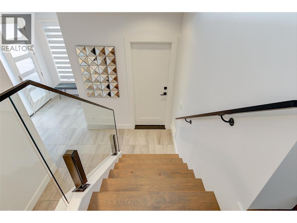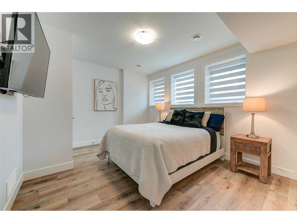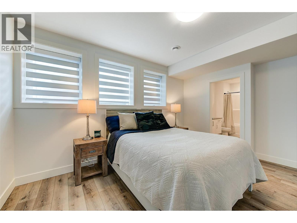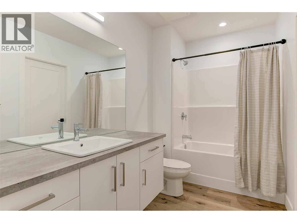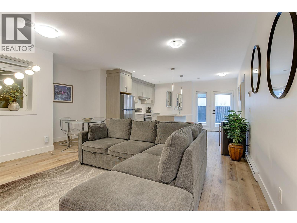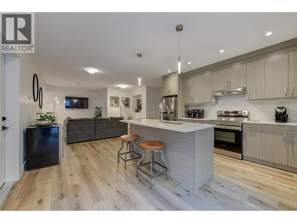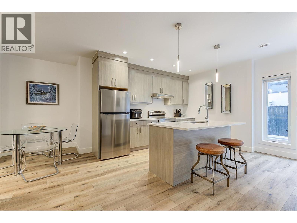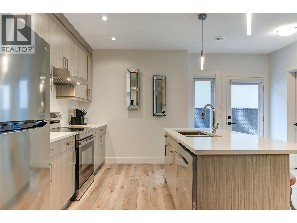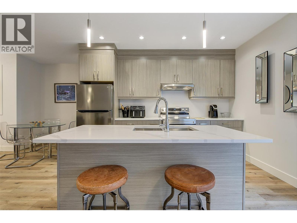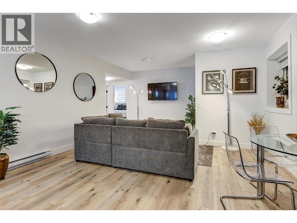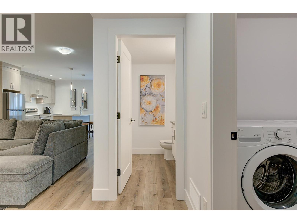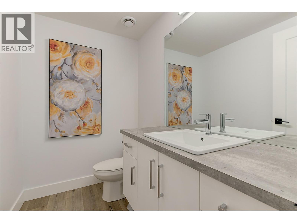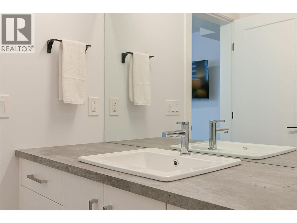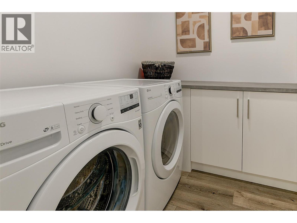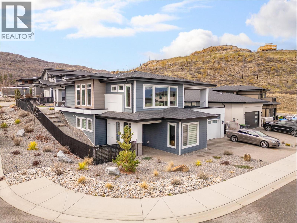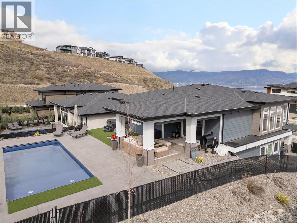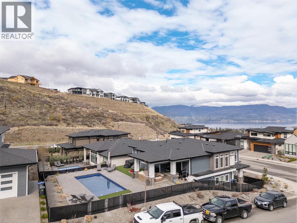4 Bedroom
5 Bathroom
3118 sqft
Contemporary
Fireplace
Inground Pool, Outdoor Pool
Central Air Conditioning
Forced Air, See Remarks
$1,499,900
Welcome to your modern Okanagan lifestyle in the heart of the Upper Mission. Just 3 years new, this pristine home sits in a quiet, family-focused neighborhood surrounded by top-rated schools, scenic trails, and the convenience of Mission Village at the Ponds only a short stroll away. Designed for those who love effortless, elevated living, this 3-bedroom, 3-bath home blends clean contemporary style with warm, expansive, everyday comfort. Sunlight fills the open-concept great room, creating an inviting atmosphere for slow mornings, family time, or casual entertaining. The main level hosts a serene Primary Suite with walk-in closet and spa-like ensuite, along with a 2nd bedroom featuring cheater-ensuite access~perfect for kids and guests. A third bedroom and full bath below offer even more flexibility. Step straight from the kitchen into your own private resort. The fully fenced, low-maintenance yard is designed for year-round enjoyment, 2 covered decks with privacy sunshades for quiet coffee moments, an inground saltwater pool for hot summer days, and a hot tub that invites you to unwind under the stars. Downstairs, a spacious 1-bedroom, 1.5 bath legal suite with additional laundry & the convenient dual entry adds tremendous value for extended family, guests, or reliable rental income without compromising your privacy. Plan to incorporate the Okanagan outdoors with plenty of space for toys in the oversized double garage. Feel at home in a home that delivers without compromise! (id:41053)
Property Details
|
MLS® Number
|
10369621 |
|
Property Type
|
Single Family |
|
Neigbourhood
|
Upper Mission |
|
Amenities Near By
|
Schools |
|
Community Features
|
Family Oriented, Pets Allowed, Rentals Allowed |
|
Features
|
Corner Site, Irregular Lot Size, Central Island, Balcony |
|
Parking Space Total
|
4 |
|
Pool Type
|
Inground Pool, Outdoor Pool |
Building
|
Bathroom Total
|
5 |
|
Bedrooms Total
|
4 |
|
Appliances
|
Refrigerator, Dishwasher, Dryer, Range - Electric, Cooktop - Gas, Microwave, See Remarks, Washer, Washer & Dryer, Oven - Built-in |
|
Architectural Style
|
Contemporary |
|
Basement Type
|
Full |
|
Constructed Date
|
2022 |
|
Construction Style Attachment
|
Detached |
|
Cooling Type
|
Central Air Conditioning |
|
Exterior Finish
|
Other |
|
Fire Protection
|
Controlled Entry, Smoke Detector Only |
|
Fireplace Fuel
|
Electric |
|
Fireplace Present
|
Yes |
|
Fireplace Total
|
1 |
|
Fireplace Type
|
Unknown |
|
Flooring Type
|
Carpeted, Hardwood, Laminate, Tile |
|
Half Bath Total
|
1 |
|
Heating Type
|
Forced Air, See Remarks |
|
Stories Total
|
2 |
|
Size Interior
|
3118 Sqft |
|
Type
|
House |
|
Utility Water
|
Municipal Water |
Parking
Land
|
Access Type
|
Easy Access |
|
Acreage
|
No |
|
Fence Type
|
Chain Link, Fence |
|
Land Amenities
|
Schools |
|
Sewer
|
Municipal Sewage System |
|
Size Irregular
|
0.16 |
|
Size Total
|
0.16 Ac|under 1 Acre |
|
Size Total Text
|
0.16 Ac|under 1 Acre |
Rooms
| Level |
Type |
Length |
Width |
Dimensions |
|
Lower Level |
4pc Bathroom |
|
|
7'7'' x 4'11'' |
|
Lower Level |
Bedroom |
|
|
11'4'' x 13'5'' |
|
Main Level |
4pc Bathroom |
|
|
4'11'' x 9'6'' |
|
Main Level |
Bedroom |
|
|
12'4'' x 10'10'' |
|
Main Level |
5pc Ensuite Bath |
|
|
12'7'' x 12'0'' |
|
Main Level |
Primary Bedroom |
|
|
17'0'' x 14'11'' |
|
Main Level |
Dining Room |
|
|
19'5'' x 12'6'' |
|
Main Level |
Laundry Room |
|
|
6'0'' x 6'11'' |
|
Main Level |
Living Room |
|
|
18'11'' x 14'2'' |
|
Main Level |
Kitchen |
|
|
16'1'' x 13'8'' |
|
Additional Accommodation |
Living Room |
|
|
16'3'' x 18'1'' |
|
Additional Accommodation |
Partial Bathroom |
|
|
7'0'' x 5'2'' |
|
Additional Accommodation |
Full Bathroom |
|
|
5'11'' x 10'6'' |
|
Additional Accommodation |
Primary Bedroom |
|
|
11'8'' x 14'2'' |
|
Additional Accommodation |
Other |
|
|
6'1'' x 7'1'' |
|
Additional Accommodation |
Kitchen |
|
|
13'3'' x 8'3'' |
https://www.realtor.ca/real-estate/29120299/1235-ponds-avenue-kelowna-upper-mission







