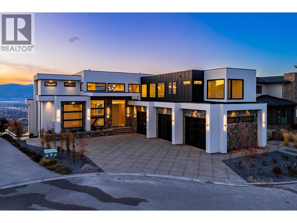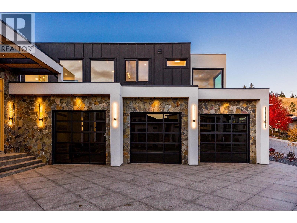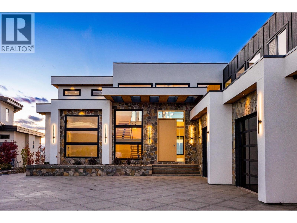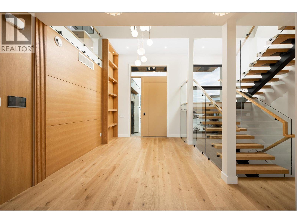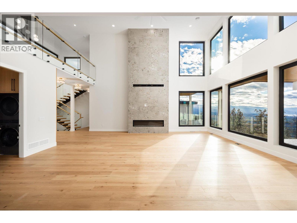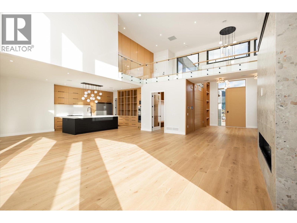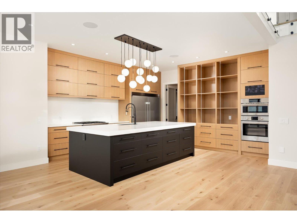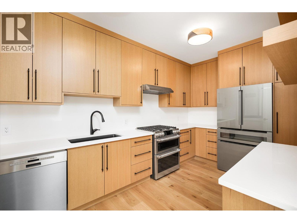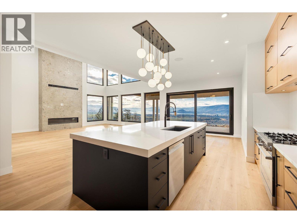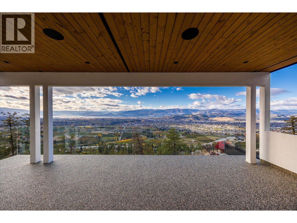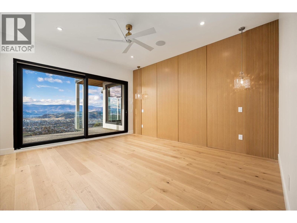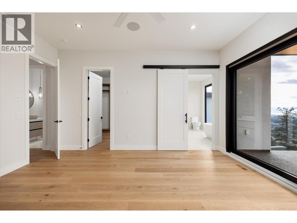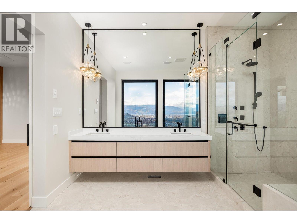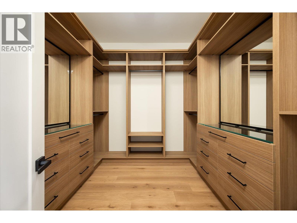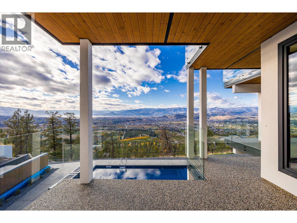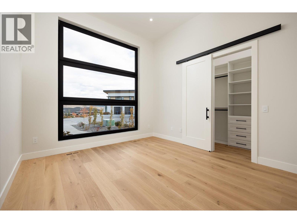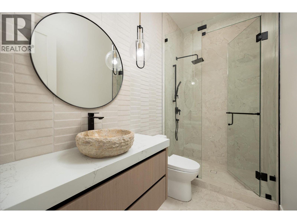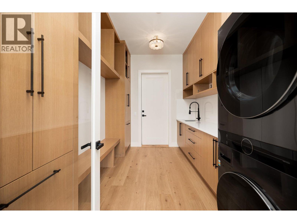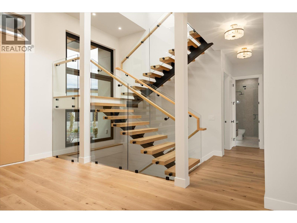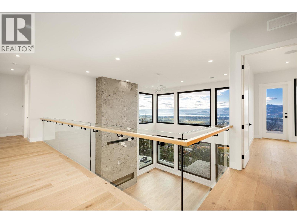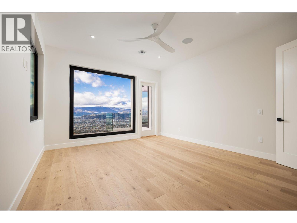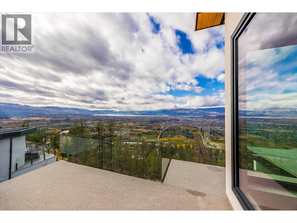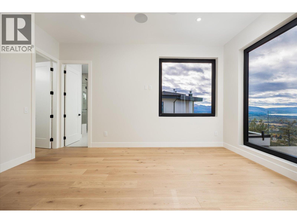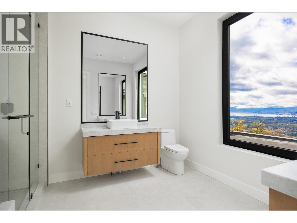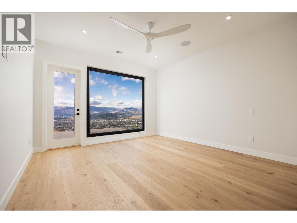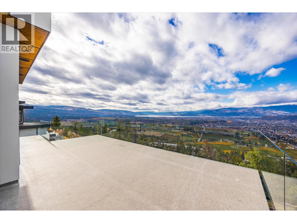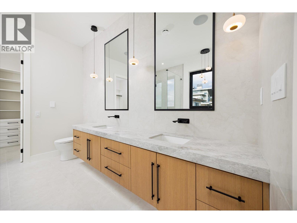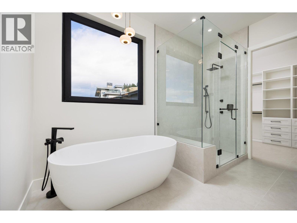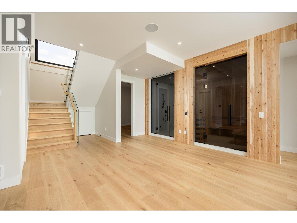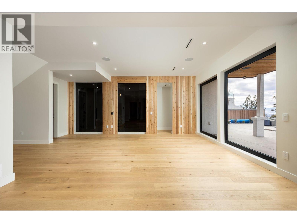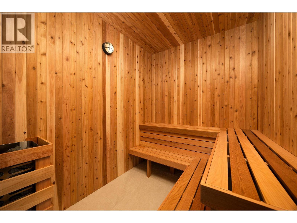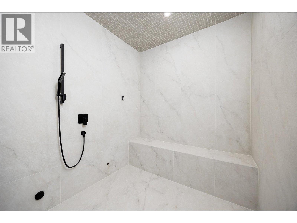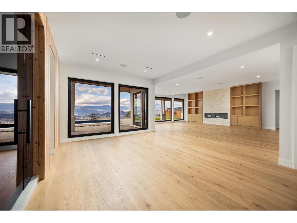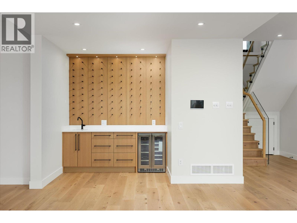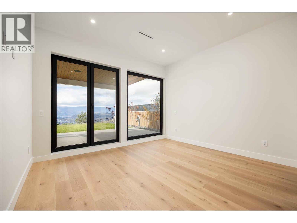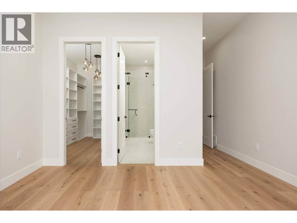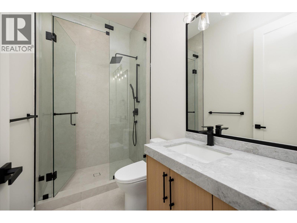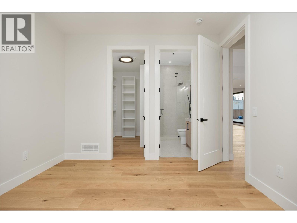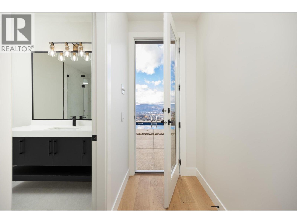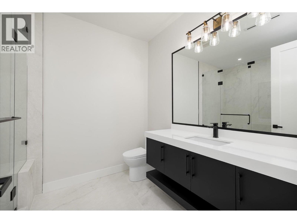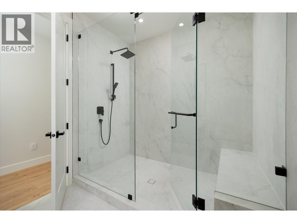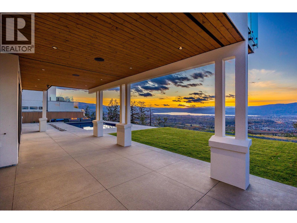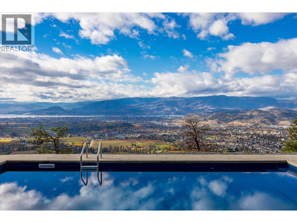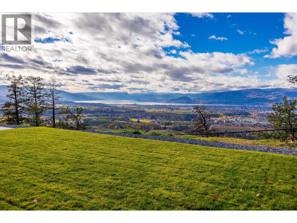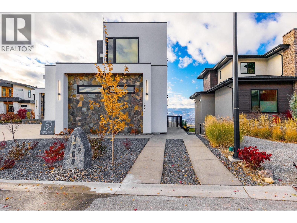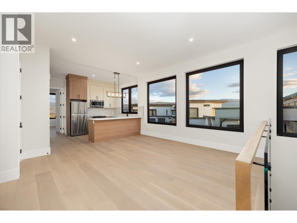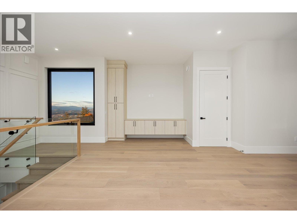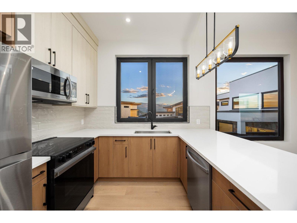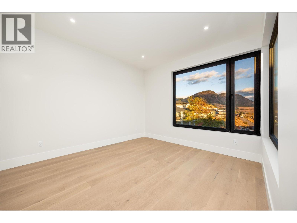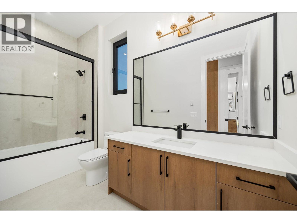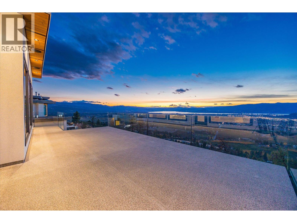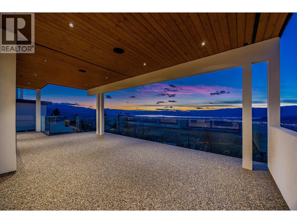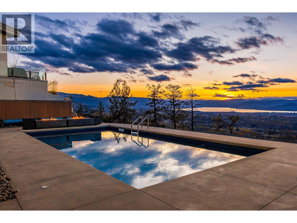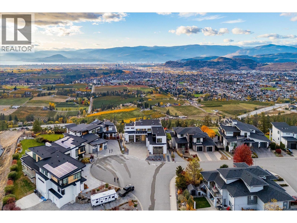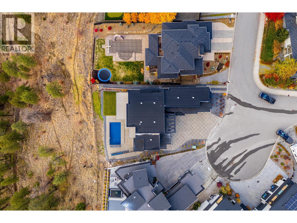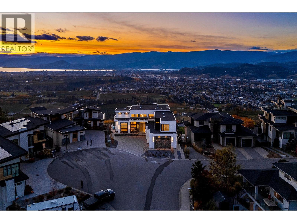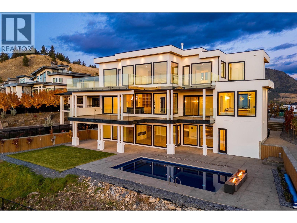7 Bedroom
9 Bathroom
7116 sqft
Contemporary
Fireplace
Inground Pool
Central Air Conditioning
Forced Air, See Remarks
$2,986,000
Another quality build by Owl’s Nest View Homes and TSS Pro Homes! Welcome to this stunning modern residence in Kelowna’s prestigious Black Mountain area, where sophisticated design meets breathtaking panoramic views of the lake, city, valley, and surrounding mountains. Perfectly positioned on a quiet cul-de-sac, this home offers refined living space with seamless indoor-outdoor flow and luxury finishes throughout. The main level features expansive open-concept living with panoramic windows, flooding the home with natural light and framing the spectacular views beyond. The chef’s kitchen impresses with culinary-grade appliances, a double-wide fridge, oversized island, and quartz countertops, while a full spice kitchen adds functionality for entertaining. Step out onto the covered or uncovered patios to enjoy the Okanagan lifestyle year-round, complete with an in-ground pool and multiple outdoor living areas. The primary suite is a private retreat, featuring its own balcony, large walk-in closet, a free-standing soaker tub, and an oversized shower. Upstairs, there are two additional full master bedrooms. Every level of the home offers inviting spaces, from the main and lower-level fireplaces to the wet bar with wine fridge, sauna, steam shower and walk-out basement that opens to the pool deck. A legal one-bedroom, one-bathroom suite with a private balcony and separate entrance provides excellent income potential or space for extended family. The three-car garage and six-car driveway ensure ample parking for guests. With its flawless design, exceptional craftsmanship, and unmatched views of Kelowna’s natural beauty, this home defines luxury and functionality with the most phenomenal view in Kelowna. GST applicable. (id:41053)
Property Details
|
MLS® Number
|
10367589 |
|
Property Type
|
Single Family |
|
Neigbourhood
|
Black Mountain |
|
Features
|
Two Balconies |
|
Parking Space Total
|
9 |
|
Pool Type
|
Inground Pool |
|
View Type
|
City View, Lake View, Mountain View, Valley View |
Building
|
Bathroom Total
|
9 |
|
Bedrooms Total
|
7 |
|
Architectural Style
|
Contemporary |
|
Constructed Date
|
2024 |
|
Construction Style Attachment
|
Detached |
|
Cooling Type
|
Central Air Conditioning |
|
Exterior Finish
|
Stone, Stucco, Wood |
|
Fireplace Fuel
|
Electric,gas |
|
Fireplace Present
|
Yes |
|
Fireplace Total
|
2 |
|
Fireplace Type
|
Unknown,unknown |
|
Half Bath Total
|
1 |
|
Heating Type
|
Forced Air, See Remarks |
|
Roof Material
|
Tar & Gravel |
|
Roof Style
|
Unknown |
|
Stories Total
|
2 |
|
Size Interior
|
7116 Sqft |
|
Type
|
House |
|
Utility Water
|
Municipal Water |
Parking
Land
|
Acreage
|
No |
|
Sewer
|
Municipal Sewage System |
|
Size Irregular
|
0.27 |
|
Size Total
|
0.27 Ac|under 1 Acre |
|
Size Total Text
|
0.27 Ac|under 1 Acre |
|
Zoning Type
|
Residential |
Rooms
| Level |
Type |
Length |
Width |
Dimensions |
|
Second Level |
Bedroom |
|
|
14'2'' x 16'0'' |
|
Second Level |
3pc Ensuite Bath |
|
|
10'2'' x 14'4'' |
|
Second Level |
Other |
|
|
9'5'' x 5'7'' |
|
Second Level |
Bedroom |
|
|
14'3'' x 15'0'' |
|
Second Level |
4pc Ensuite Bath |
|
|
10'4'' x 12'7'' |
|
Second Level |
Other |
|
|
10'4'' x 7'9'' |
|
Second Level |
Other |
|
|
'0'' x '0'' |
|
Lower Level |
Utility Room |
|
|
11'5'' x 16'0'' |
|
Lower Level |
Laundry Room |
|
|
15'0'' x 11'11'' |
|
Lower Level |
3pc Bathroom |
|
|
'0'' x '0'' |
|
Lower Level |
1pc Bathroom |
|
|
7'9'' x 7'0'' |
|
Lower Level |
Sauna |
|
|
'0'' x '0'' |
|
Lower Level |
Other |
|
|
9'0'' x 6'4'' |
|
Lower Level |
3pc Ensuite Bath |
|
|
8'11'' x 4'10'' |
|
Lower Level |
Bedroom |
|
|
15'11'' x 11'4'' |
|
Lower Level |
Other |
|
|
6'5'' x 11'0'' |
|
Lower Level |
Recreation Room |
|
|
35'4'' x 25'3'' |
|
Lower Level |
Other |
|
|
7'7'' x 5'2'' |
|
Lower Level |
Bedroom |
|
|
13'7'' x 19'4'' |
|
Lower Level |
3pc Ensuite Bath |
|
|
5'6'' x 10'11'' |
|
Main Level |
Primary Bedroom |
|
|
14'1'' x 16'0'' |
|
Main Level |
5pc Ensuite Bath |
|
|
12'11'' x 11'6'' |
|
Main Level |
Other |
|
|
10'0'' x 9'2'' |
|
Main Level |
Bedroom |
|
|
12'0'' x 14'7'' |
|
Main Level |
3pc Bathroom |
|
|
9'11'' x 4'11'' |
|
Main Level |
Laundry Room |
|
|
8'9'' x 13'0'' |
|
Main Level |
Foyer |
|
|
11'11'' x 17'11'' |
|
Main Level |
Other |
|
|
14'2'' x 8'7'' |
|
Main Level |
Kitchen |
|
|
16'6'' x 16'0'' |
|
Main Level |
Dining Room |
|
|
14'0'' x 11'0'' |
|
Main Level |
Living Room |
|
|
21'5'' x 24'6'' |
|
Additional Accommodation |
Living Room |
|
|
18'1'' x 21'6'' |
|
Additional Accommodation |
Kitchen |
|
|
12'5'' x 12'3'' |
|
Additional Accommodation |
Other |
|
|
'0'' x '0'' |
|
Additional Accommodation |
Full Bathroom |
|
|
5'4'' x 11'11'' |
|
Additional Accommodation |
Bedroom |
|
|
12'6'' x 13'6'' |
https://www.realtor.ca/real-estate/29073102/1360-mine-hill-drive-kelowna-black-mountain







