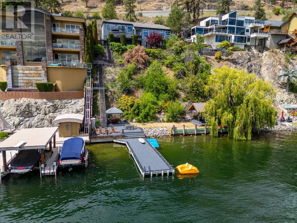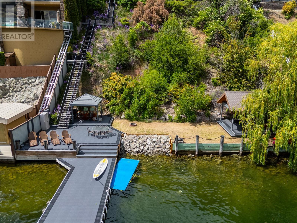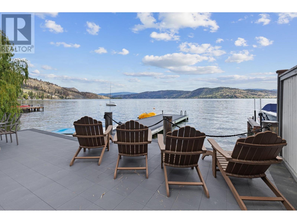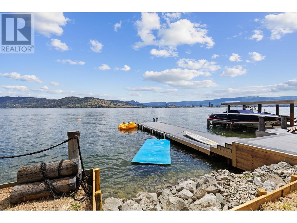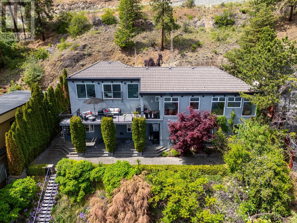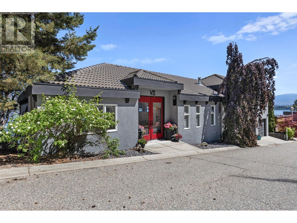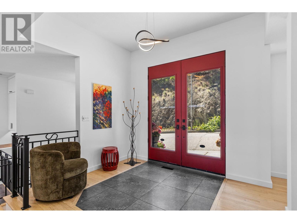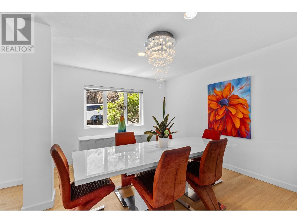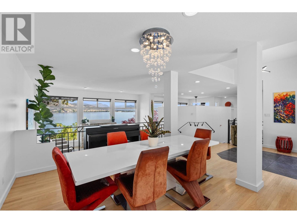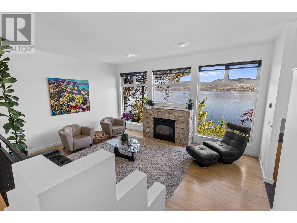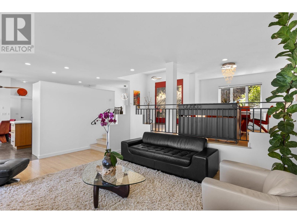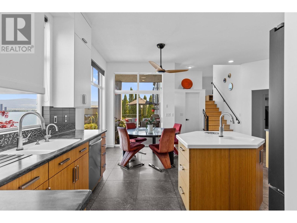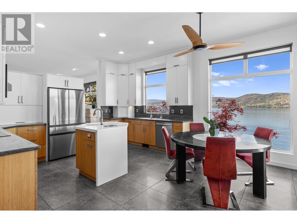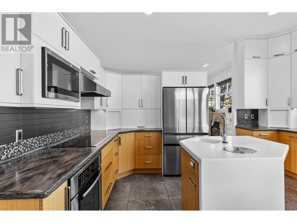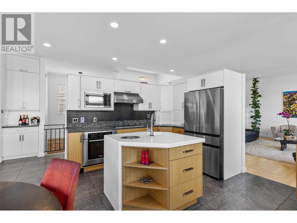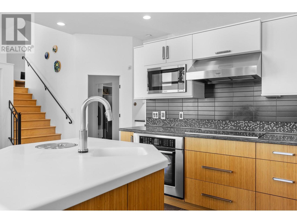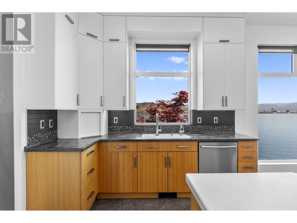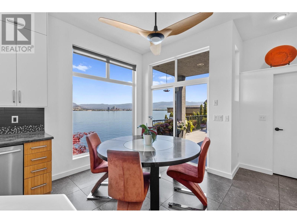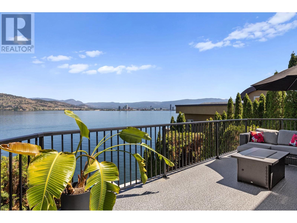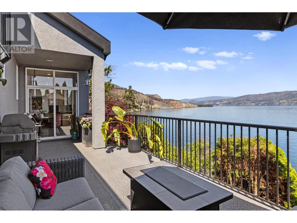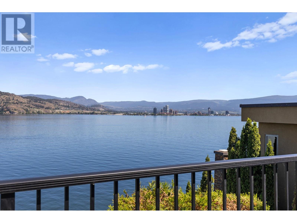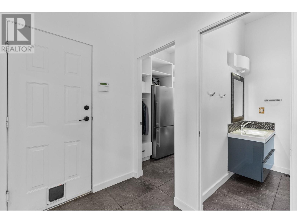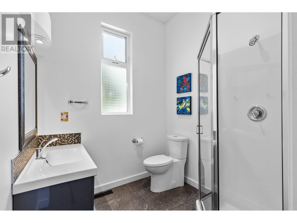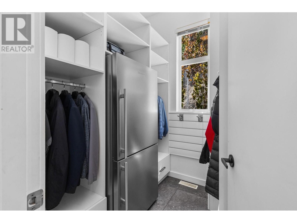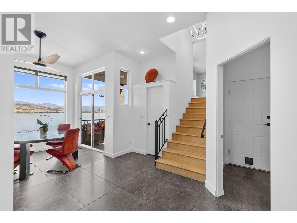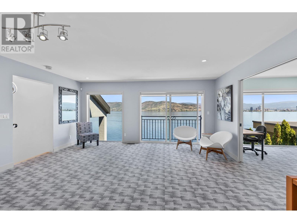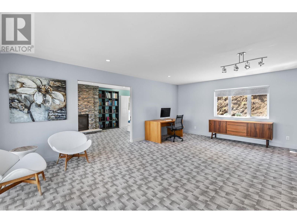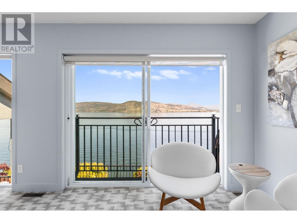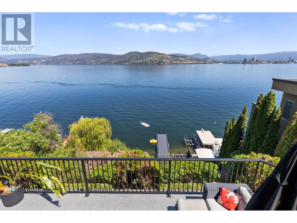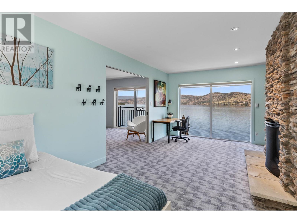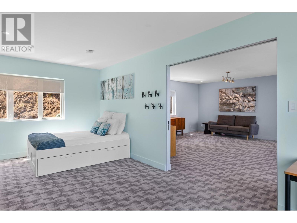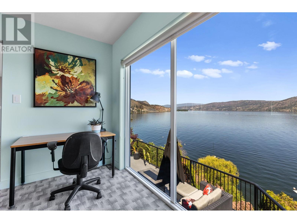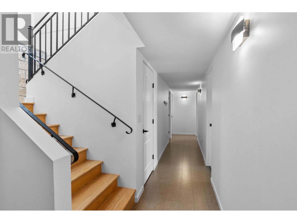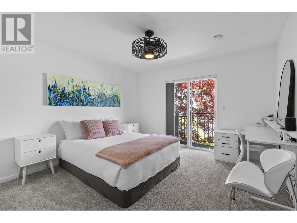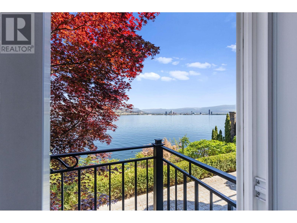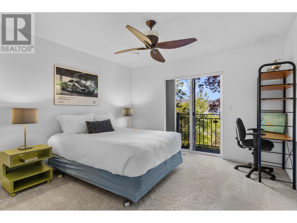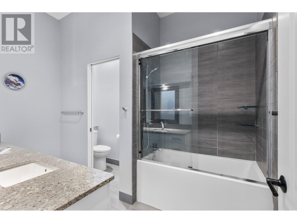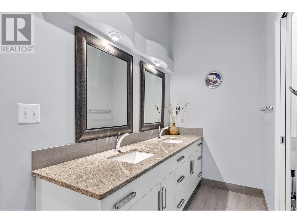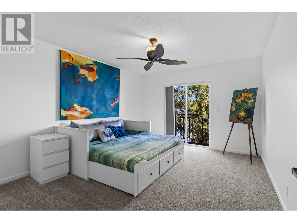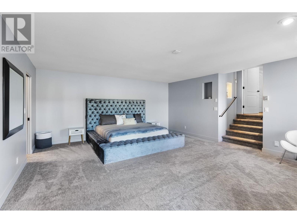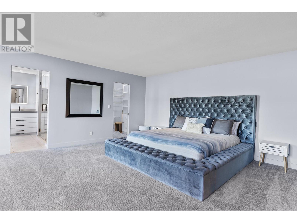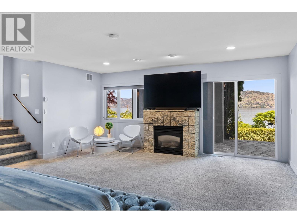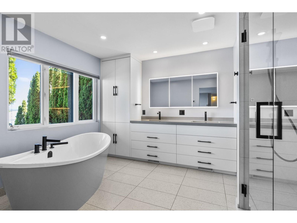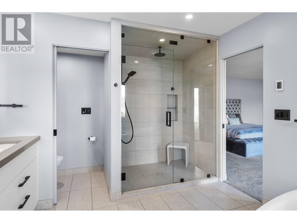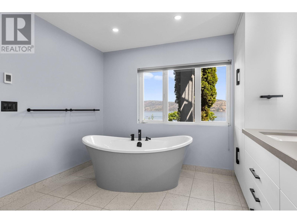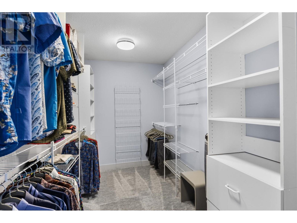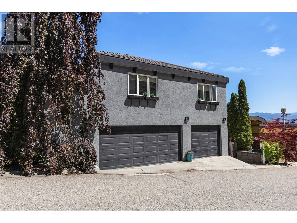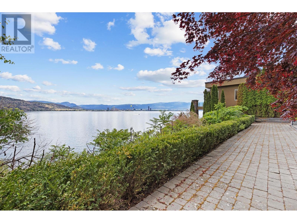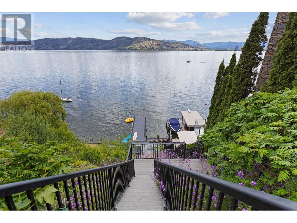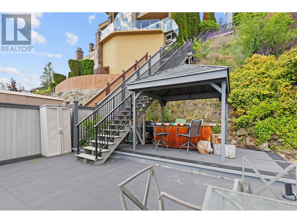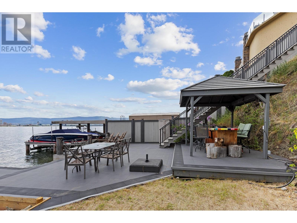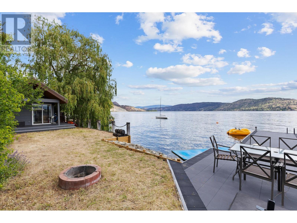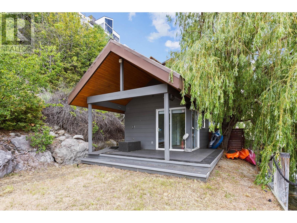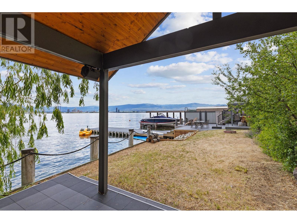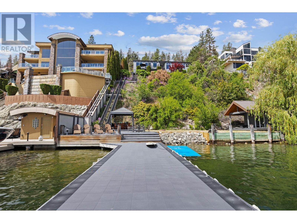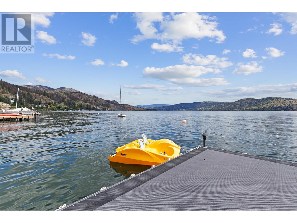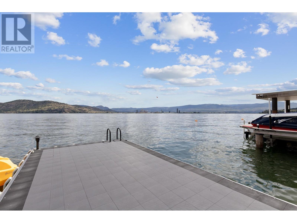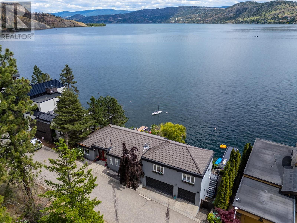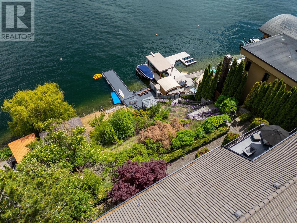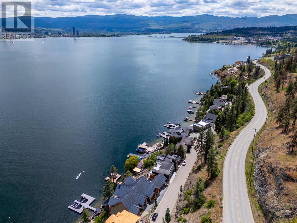901 Westside Road S Unit# 7 West Kelowna, British Columbia V1Z 3W9
$2,965,000Maintenance,
$375 Monthly
Maintenance,
$375 MonthlySituated just minutes from downtown Kelowna, this updated walk-out lakefront home is located in Sailview Bay, a quiet, gated community along Westside Road. Set on the cliffside with over 100 feet of private waterfront, the property captures panoramic views of Okanagan Lake and the downtown skyline, offering a peaceful setting by day and a backdrop of twinkling city lights at night. Designed to accommodate both everyday living and hosting guests, this five-bedroom home is well suited for families and visitors coming to enjoy the Okanagan lifestyle. The dock has been resurfaced with Sport Court tiles and offers direct access to the deep, clear water—ideal for swimming, paddleboarding, or diving. Just steps from the shoreline there is a generous open deck, covered outdoor bar, and a vaulted-ceiling cabana, perfect to relax by the water. Inside, the home has been thoughtfully renovated with warm finishes and a functional design. The kitchen features stainless steel appliances, a built-in oven and cooktop, two-tone custom cabinetry, and heated flooring. The open-concept layout connects the kitchen, dining, and living areas, all oriented to take in the lake and city views through large windows. Each waterfront property in Sailview Bay includes it's own private dock, accessed by stairs or a personal funicular. The community is known for its privacy, natural surroundings, and convenient location—offering a quiet retreat that remains close to the amenities of Kelowna and West Kelowna. (id:41053)
Property Details
| MLS® Number | 10350598 |
| Property Type | Single Family |
| Neigbourhood | Westside Road |
| Community Name | Sailview Bay |
| Community Features | Pet Restrictions |
| Parking Space Total | 2 |
| View Type | City View, Lake View, Mountain View, Valley View, View (panoramic) |
| Water Front Type | Waterfront On Lake |
Building
| Bathroom Total | 3 |
| Bedrooms Total | 5 |
| Appliances | Refrigerator, Dishwasher, Dryer, Microwave, Washer, Oven - Built-in |
| Architectural Style | Split Level Entry |
| Basement Type | Full |
| Constructed Date | 1996 |
| Construction Style Attachment | Detached |
| Construction Style Split Level | Other |
| Cooling Type | Central Air Conditioning |
| Exterior Finish | Stucco |
| Flooring Type | Carpeted, Ceramic Tile, Hardwood, Other |
| Heating Type | See Remarks |
| Roof Material | Tile |
| Roof Style | Unknown |
| Stories Total | 3 |
| Size Interior | 3938 Sqft |
| Type | House |
| Utility Water | Private Utility |
Parking
| Attached Garage | 2 |
Land
| Acreage | No |
| Sewer | Septic Tank |
| Size Frontage | 103 Ft |
| Size Irregular | 0.28 |
| Size Total | 0.28 Ac|under 1 Acre |
| Size Total Text | 0.28 Ac|under 1 Acre |
| Zoning Type | Unknown |
Rooms
| Level | Type | Length | Width | Dimensions |
|---|---|---|---|---|
| Second Level | Family Room | 21'2'' x 18'1'' | ||
| Second Level | Bedroom | 21'3'' x 12' | ||
| Basement | Other | 6'9'' x 18'8'' | ||
| Lower Level | Utility Room | 8'3'' x 5'8'' | ||
| Lower Level | Primary Bedroom | 20'7'' x 18'9'' | ||
| Lower Level | Laundry Room | 8'2'' x 7'2'' | ||
| Lower Level | Den | 9'8'' x 11' | ||
| Lower Level | Bedroom | 14'5'' x 12'2'' | ||
| Lower Level | Bedroom | 14'8'' x 11'11'' | ||
| Lower Level | Bedroom | 14'5'' x 11'11'' | ||
| Lower Level | 6pc Ensuite Bath | 13'5'' x 10'8'' | ||
| Lower Level | 5pc Bathroom | 7'8'' x 10'10'' | ||
| Main Level | Pantry | 6'9'' x 6'6'' | ||
| Main Level | Living Room | 14'8'' x 18'7'' | ||
| Main Level | Kitchen | 15'2'' x 18'6'' | ||
| Main Level | Foyer | 13' x 10'5'' | ||
| Main Level | Dining Room | 14'5'' x 12' | ||
| Main Level | 3pc Bathroom | 6'9'' x 6'10'' |
https://www.realtor.ca/real-estate/28430061/901-westside-road-s-unit-7-west-kelowna-westside-road
Request
Contact the HCM Group
The HCM group is happy to assist in any way possible on the potential purchase or sale of any property here in the Okanagan Valley. With a history dating back to 1911, we know the area like the back of our hands.







